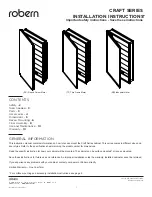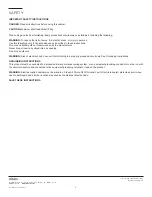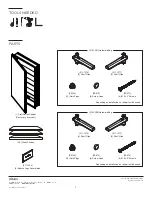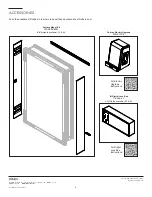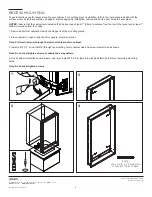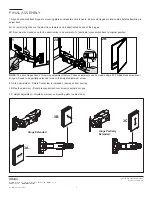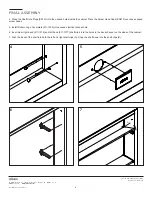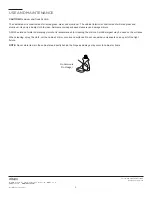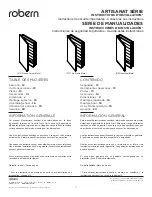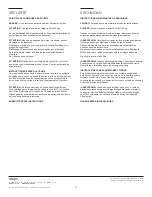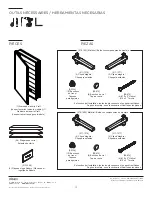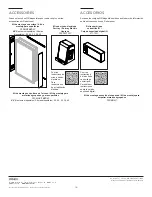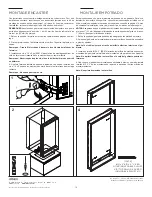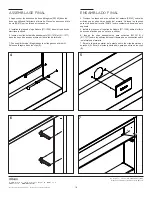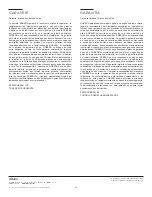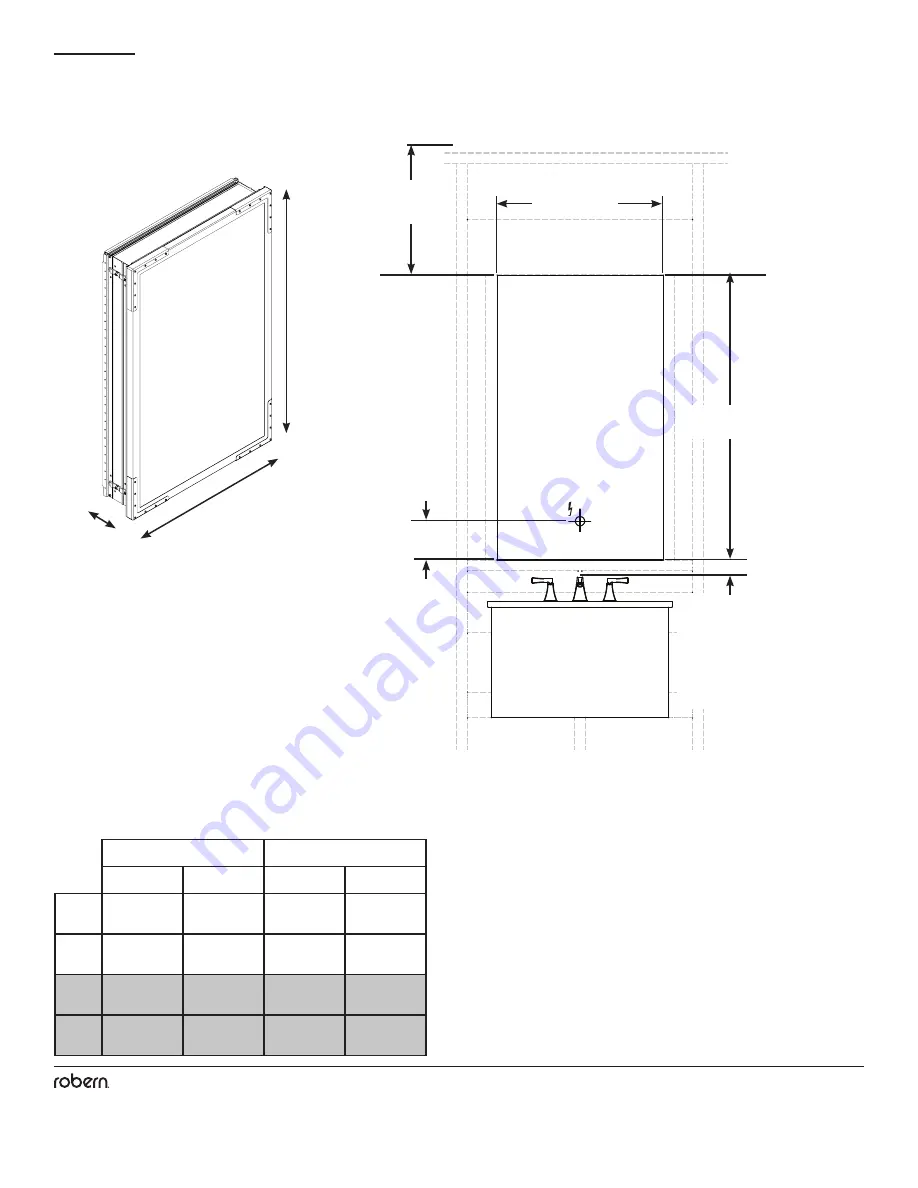
5
Part no. CB-209-1439 5/10/22
Craft Series Cabinet
© 2022 Robern, Inc. 701 N. Wilson Ave. Bristol, PA 19007 U.S.A.
800.877.2376
www.robern.com
Installation instructions
DIMENSIONS
Rough Opening (RO) for recessed installation in chart below
Number in the column headings below reference the cabinet dimensions from the model number, width and height (WWHH)
Industrial / Thin Frame
Round Corner
2030
2440
2034
2444
A
19-1/4"
(489 mm)
23-1/4"
(591 mm)
19-1/4"
(489 mm)
23-1/4"
(591 mm)
B
30"
(762 mm)
39-3/8"
(1001 mm)
34-1/4"
(870 mm)
43-5/8"
(1108 mm)
RO (A)
18-1/2"
(470 mm)
22-1/2"
(572 mm)
18-1/2"
(470 mm)
22-1/2"
(572 mm)
RO (B)
29-1/4"
(743 mm)
38-5/8"
(982 mm)
29-1/4"
(743 mm)
38-5/8"
(982 mm)
B
A
Determine overall cabinet dimensions. If recessing cabinet, determine rough-in dimensions. See chart for specific model dimensions.
3-3/4"
(95 mm)
Field Wiring
(For Electric Option)
MINIMUM
1"
(25.4 mm)
allowance between
bottom of rough
opening and
top of faucet for
door swing
clearance
Rough Opening
(A)
Rough Opening
(B)
1" (25.4 mm)
Minimum from
finished ceiling
1-1/4"

