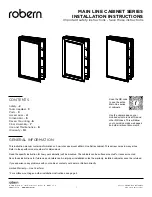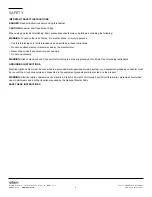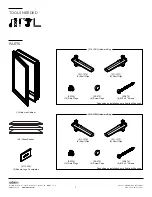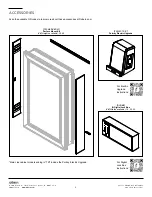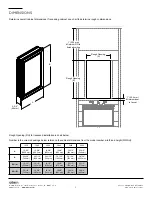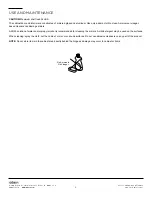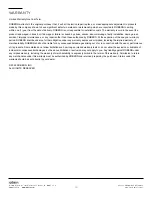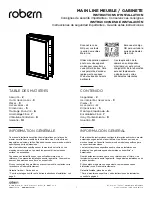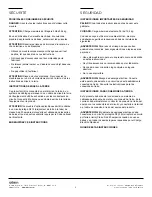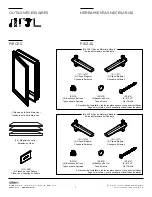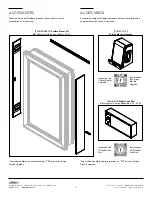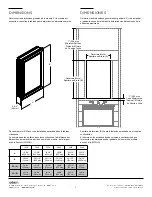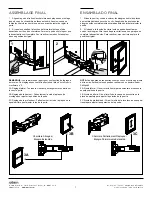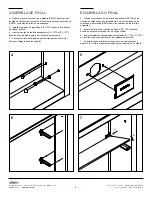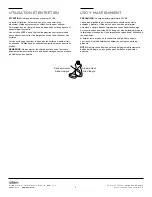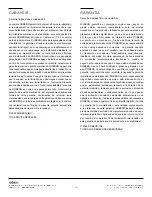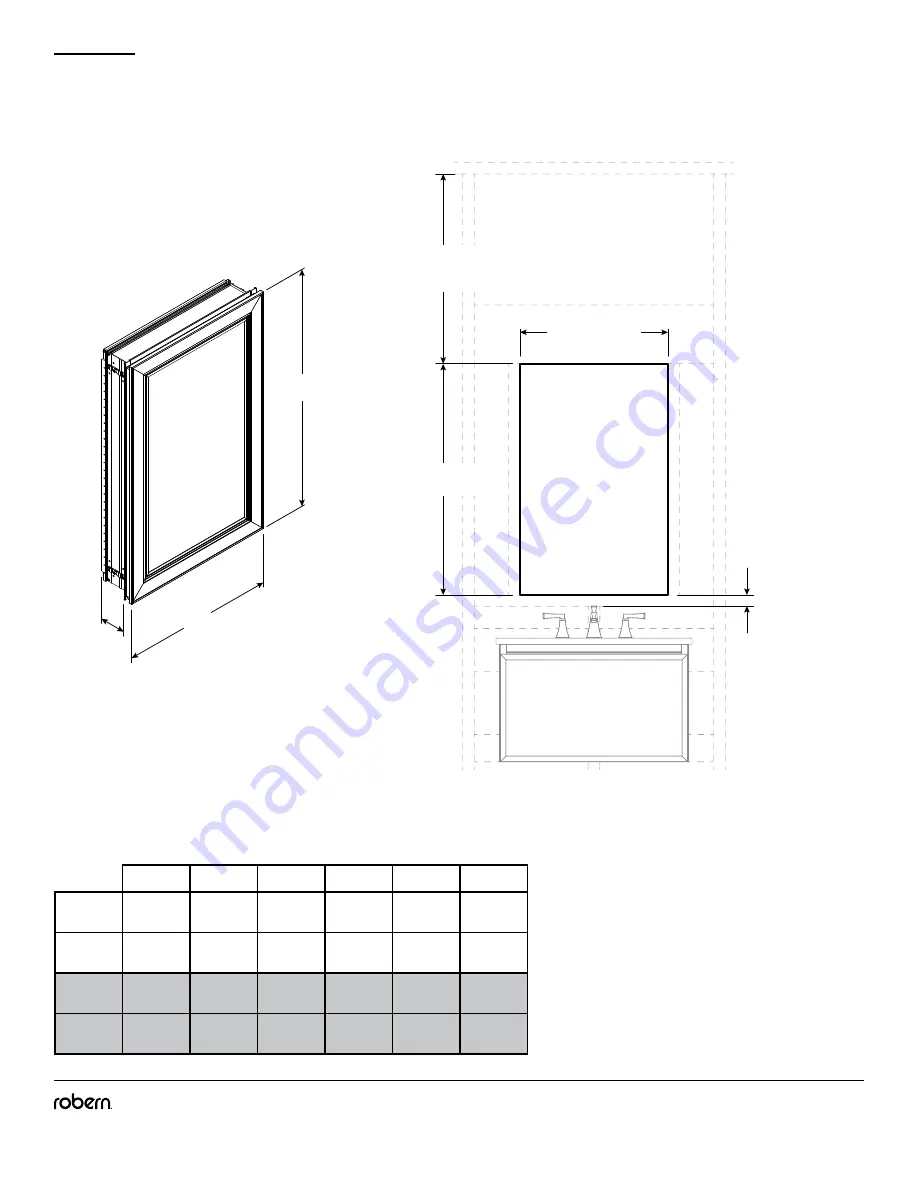
5
Part no. CB-209-1424 07/14/2022
Main Line Cabinet Series
© 2022 Robern, Inc. 701 N. Wilson Ave. Bristol, PA 19007 U.S.A.
800.877.2376
www.robern.com
DIMENSIONS
Rough Opening (RO) for recessed installation in chart below.
Number in the column headings below reference the cabinet dimensions from the model number, width and height (WWHH).
1630
1640
2030
2040
2430
2440
A
15-3/8"
(390.5 mm)
15-3/8"
(390.5 mm)
19-3/8"
(492 mm)
19-3/8"
(492 mm)
23-3/8"
(594 mm)
23-3/8"
(594 mm)
B
30-1/16"
(764 mm)
39-7/16"
(1002 mm)
30-1/16"
(764 mm)
39-7/16"
(1002 mm)
30-1/16"
(764 mm)
39-7/16"
(1002 mm)
RO (A)
14-1/2"
(369 mm)
14-1/2"
(369 mm)
18-1/2"
(470 mm)
18-1/2"
(470 mm)
22-1/2"
(572 mm)
22-1/2"
(572 mm)
RO (B)
29-1/4"
(743 mm)
38-5/8"
(982 mm)
29-1/4"
(743 mm)
38-5/8"
(982 mm)
29-1/4"
(743 mm)
38-5/8"
(982 mm)
Determine overall cabinet dimensions. If recessing cabinet, see chart to determine rough-in dimensions.
3-3/4"
(95 mm)
B
A
1” (25.4 mm)
Minimum RO to
finished ceiling
1” (25.4 mm)
Minimum door
to faucet
Rough Opening:
(A)
Rough Opening:
(B)

