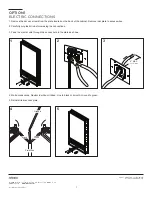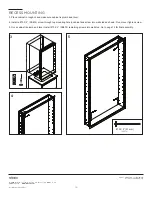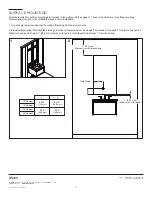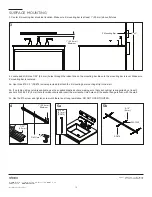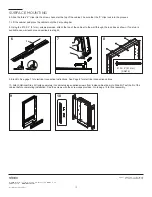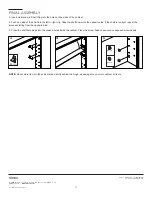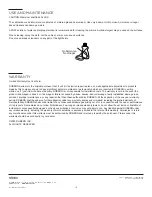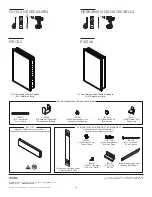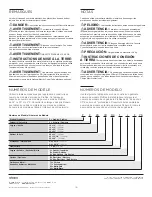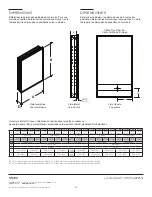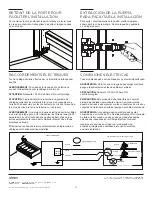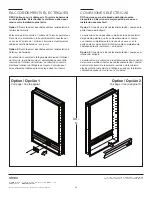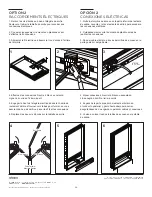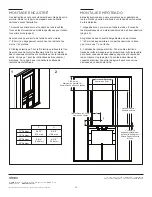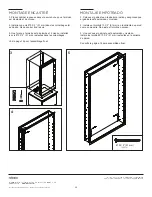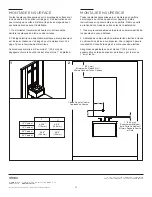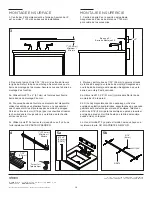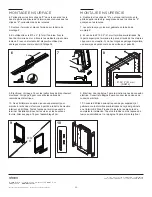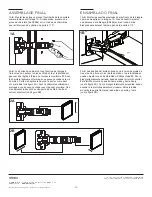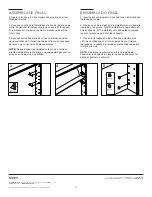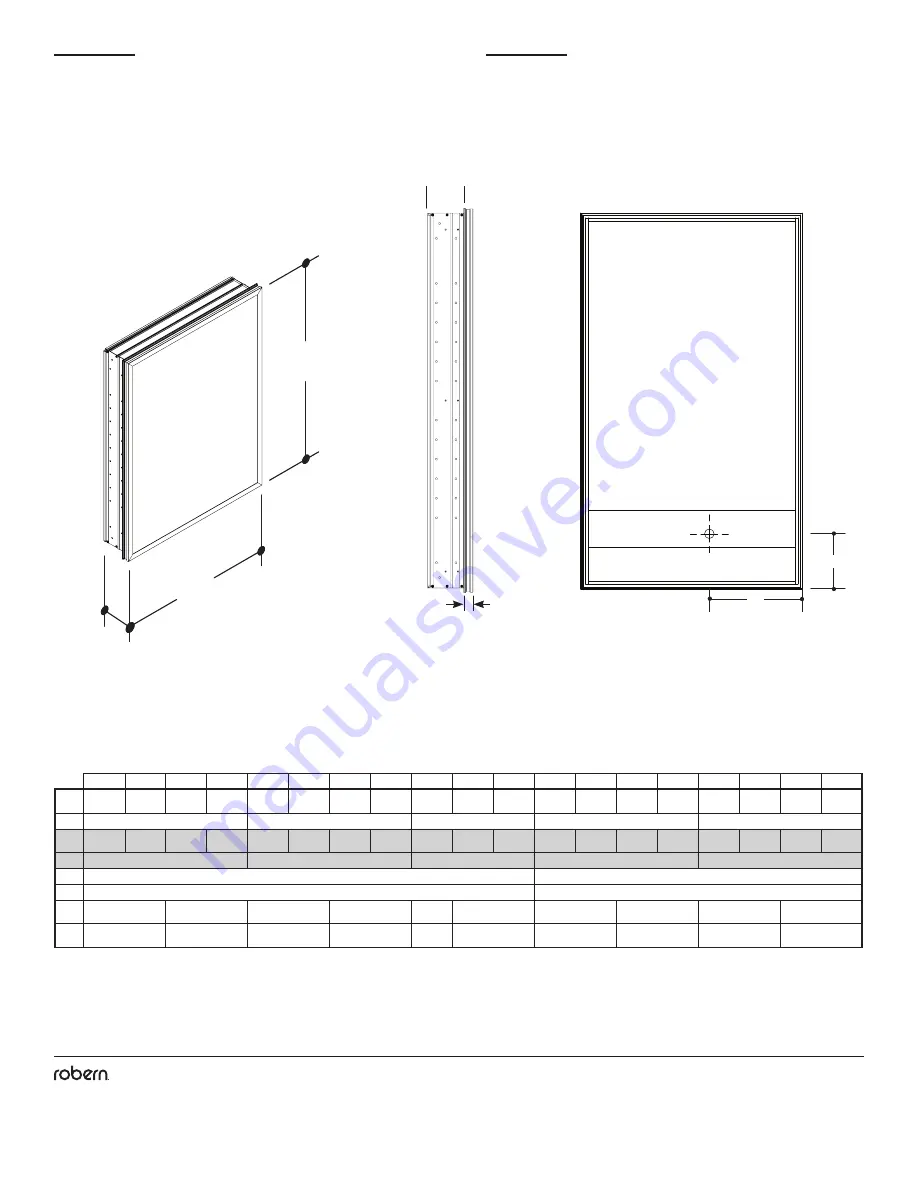
20
© 2020 Robern, Inc. 701 N. Wilson Ave. Bristol, PA 19007 U.S.A.
800.877.2376
www.robern.com
Instructions d'installation / Instrucciones de instalación
No. de pièce / Pieza n.
°
209-1289 rev. 03/10/20
Profiles Framed Cabinet / Profiles Framed Gabinete
PC1230D4 PC1630D4 PC2030D4 PC2430D4 PC1240D4 PC1640D4 PC2040D4 PC2440D4 PC1648D4 PC2048D4 PC2448D4 PC1230D6 PC1630D6 PC2030D6 PC2430D6 PC1240D6 PC1640D6 PC2040D6 PC2440D6
A
11-1/4"
(286 mm)
15-1/4"
(387 mm)
19-1/4"
(489 mm)
23-1/4"
(591 mm)
11-1/4"
(286 mm)
15-1/4"
(387 mm)
19-1/4"
(489 mm)
23-1/4"
(591 mm)
15-1/4"
(387 mm)
19-1/4"
(489 mm)
23-1/4"
(591 mm)
11-1/4"
(286 mm)
15-1/4"
(387 mm)
19-1/4"
(489 mm)
23-1/4"
(591 mm)
11-1/4"
(286 mm)
15-1/4"
(387 mm)
19-1/4"
(489 mm)
23-1/4"
(591 mm)
B
30" (762 mm)
39-3/8" (1000 mm)
48" (1219 mm)
30" (762 mm)
39-3/8" (1000 mm)
RO (A)
10-1/2"
(267 mm)
14-1/2"
(368 mm)
18-1/2"
(470 mm)
22-1/2"
(572 mm)
10-1/2"
(267 mm)
14-1/2"
(368 mm)
18-1/2"
(470 mm)
22-1/2"
(572 mm)
14-1/2"
(368 mm)
18-1/2"
(470 mm)
22-1/2"
(572 mm)
10-1/2"
(267 mm)
14-1/2"
(368 mm)
18-1/2"
(470 mm)
22-1/2"
(572 mm)
10-1/2"
(267 mm)
14-1/2"
(368 mm)
18-1/2"
(470 mm)
22-1/2"
(572 mm)
RO (B)
29-1/4" (743 mm)
38-5/8" (981 mm)
47-1/4" (1200 mm)
29-1/4" (743 mm)
38-5/8" (981 mm)
D
4-11/16" (119 mm)
6-5/8" (168 mm)
E
4" (102 mm)
6" (152 mm)
F
4-5/16" (110 mm)
9-3/4" (248 mm)
4-5/16" (110 mm)
9-3/4" (248 mm)
4-5/16"
(110 mm)
9-3/4" (248 mm)
4-5/16" (110 mm)
9-3/4" (248 mm)
4-5/16" (110 mm)
9-3/4" (248 mm)
G
6-5/8" (168 mm)
5-3/4" (146 mm)
6-5/8" (168 mm)
5-3/4" (146 mm)
6-5/8"
(168 mm)
5-3/4" (146 mm)
6-5/8" (168 mm)
5-3/4" (146 mm)
6-5/8" (168 mm)
5-3/4" (146 mm)
DIMENSIONS
Déterminez les dimensions globales de l’armoire. Pour une
armoire encastrée, déterminer les dimensions brutes. Voir le
tableau pour les dimensions spécifiques selon le modèle.
A
B
D
Vista Isométrica
Vue isométrique
Vista trasera
Vue arrière
Vista lateral
Vue de côté
15/16
"
(24 mm)
E
Ouverture Brute (RO) pour installation encastrée dans le tableau ci-dessous /
Apertura Áspera (RO) para instalación empotrada en la siguiente tabla Profundidad Del Empotrado
D4 = 4” minimum requis ou construction de 2X4 / D4 = 4” (102 mm) como mínimo requeridas o construcción 2X4
D6 = 6” minimum requis ou construction de 2X6 / D6 = 6” (152 mm) como mínimo requeridas o construcción 2X6
DIMENSIONES
Determinar gabinete y las dimensiones de. Si empotrar
gabinete, determinar las dimensiones toscamente en. Vea la
tabla para las dimensiones específicas del modelo.
Câble Trou D’Accès /
Cable Orificio de Entrada
F
G


