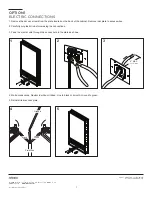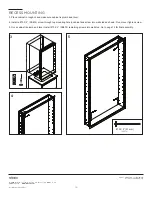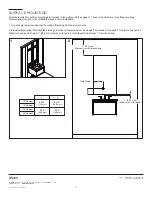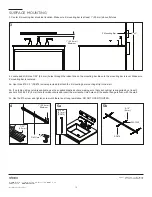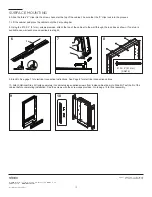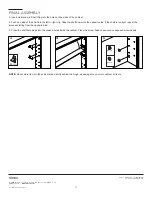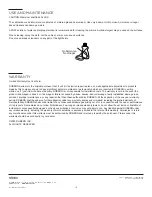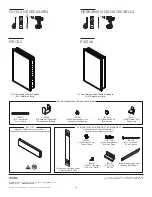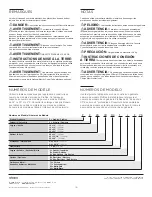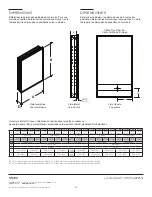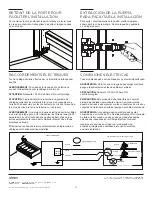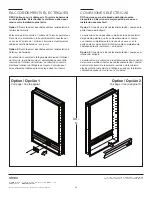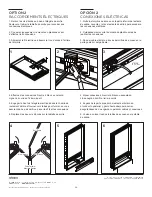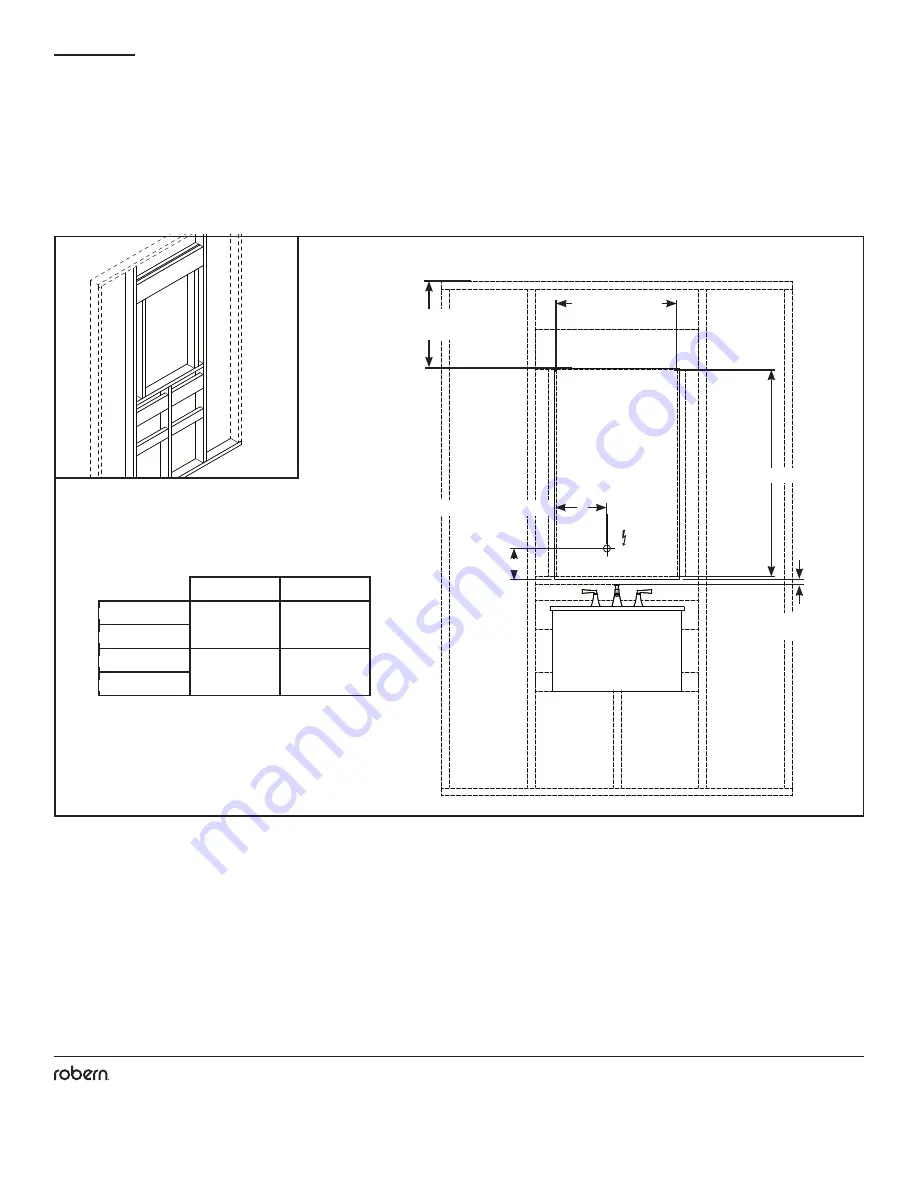
9
© 2020 Robern, Inc. 701 N. Wilson Ave. Bristol, PA 19007 U.S.A.
800.877.2376
www.robern.com
Installation instructions
Part no. 209-1289 rev. 03/10/20
Profiles Framed Cabinet
These instructions are for recess mounting your cabinet. Remove and store door with cardboard sleeve prior to installation.
1. Make rough opening and frame on all sides. Find the specific model dimensions to make rough opening (page 5). Make sure cabinet
door is at least 1” (25 mm) clearance to the top of the faucet and at least 1” from the ceiling.
2. Electrical field wiring: Pull electric wire through the hole. Be sure to provide enough wire to make proper and safe connections to
outlet shelf. See page
7
for electrical connection instructions. See Page
8
for electrical connection options.
RECESS MOUNTING
1
2
Field Wiring
1" (25.4 mm)
Minimum Door to Faucet
Rough Opening
Rough Opening
1" (25.4 mm)
Minimum from Finished Ceiling
F
G
F
G
12" Cabinet
4-5/16"
(110 mm)
6-5/8"
(168 mm)
9-3/4"
(248 mm)
5-3/4"
(146 mm)
20" Cabinet
16" Cabinet
24" Cabinet







