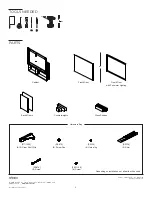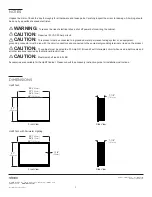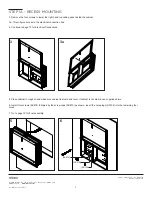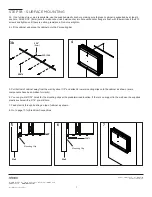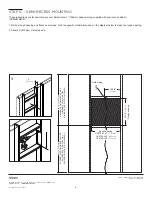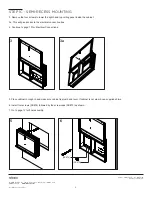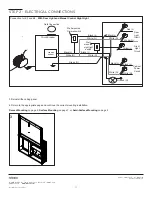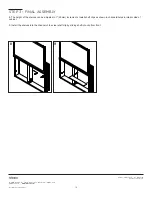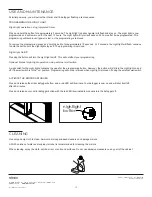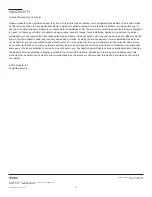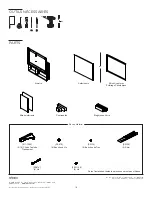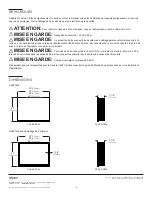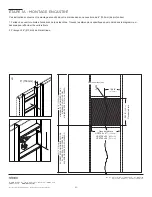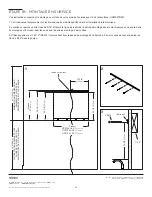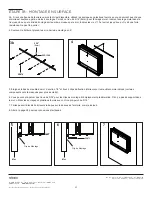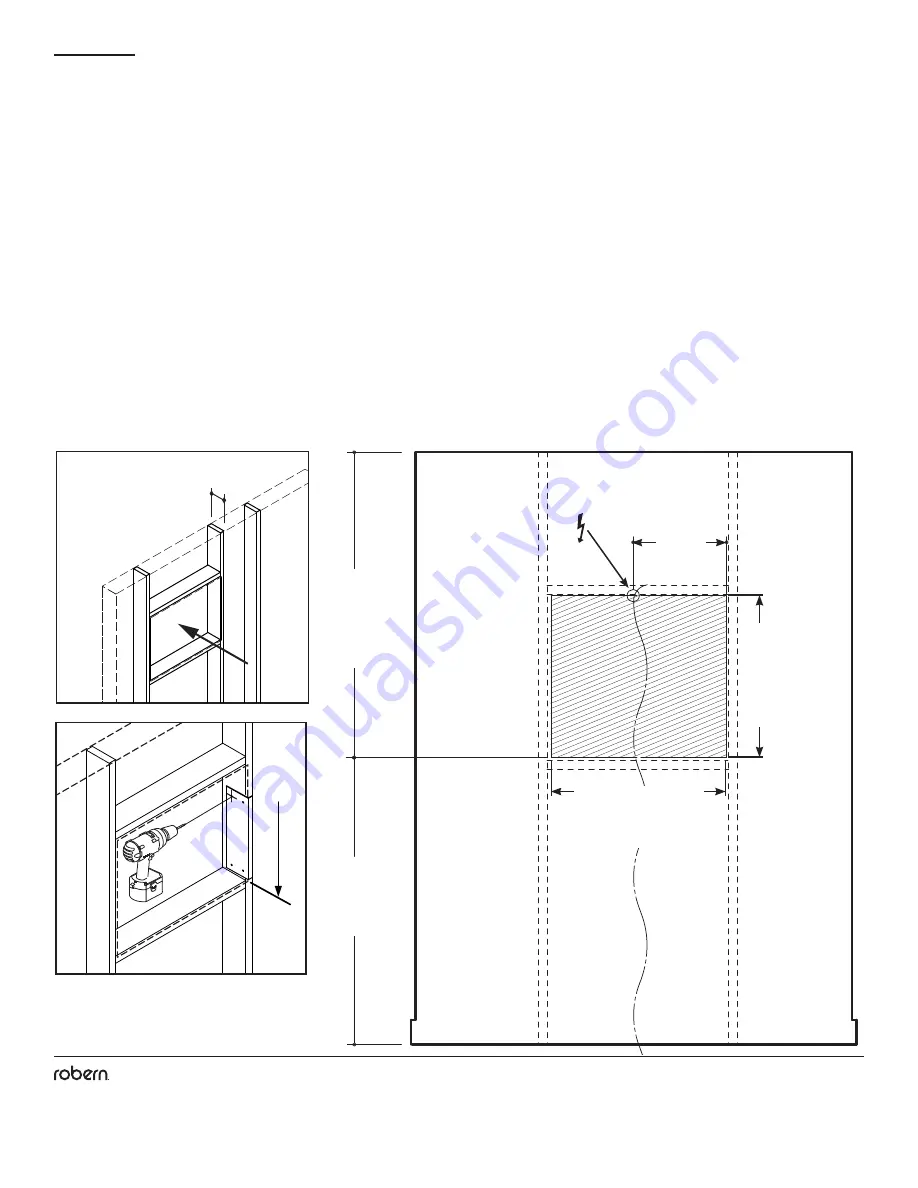
8
© 2019 Robern, Inc. 701 N. Wilson Ave. Bristol, PA 19007 U.S.A.
800.877.2376
www.robern.com
Installation instructions
Part no. 209-1311-rA rev. 06/13/19
Uplift Tech Cabinet
STEP 1C - SEMI-RECESS MOUNTING
These instructions are for semi-recess your cabinet into a 4” (102mm) deep opening, supplied with semi-recess side kit
(USMK27D6SR)
1. Make a rough opening and frame on all sides. Find the specific model dimensions in the diagram below to make the rough opening.
2. Allow 24” (610mm) of electric wire.
1
48 1/2” ( 1232mm)
MINIMUM FROM FINISHED CEILING
MINIMUM DU PLAFOND FINI
MÍNIMO DESDE E
L
TECHO
ACABADO
46 1/2” (
1181
mm
)
SUGGESTED FROM FINISHED FLOOR
SUGGÉRÉ DU PLANCHER FINI
SUGERIDO DESDE E
L PISO
ACABADO
18-5/8
"
(473mm)
Field wiring
26-1/4
"
(667mm)
Rough opening
Rough opening
UC2748 = 47
"
(1194mm)
UC2736 = 35
"
(889mm)
UC2730 = 29
"
(737mm)
4
"
(102mm)


