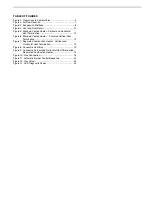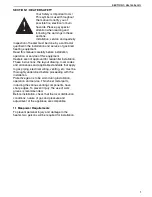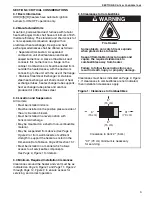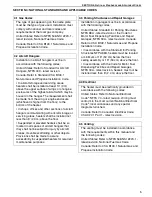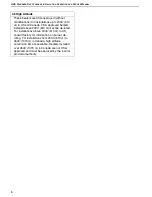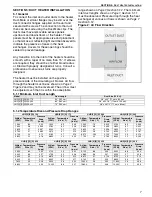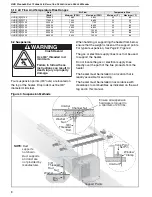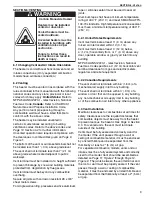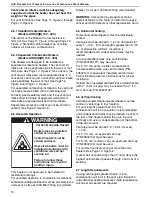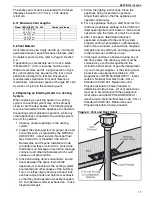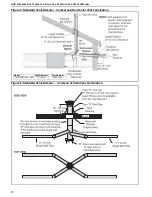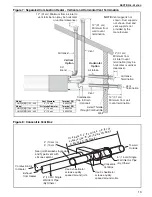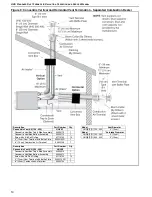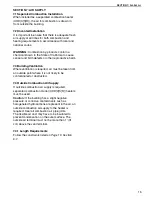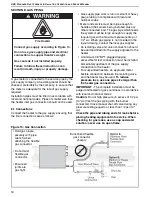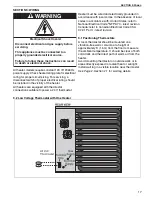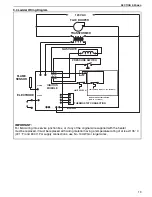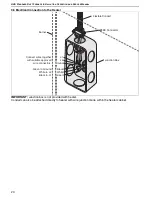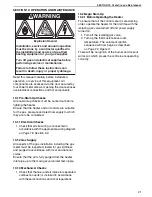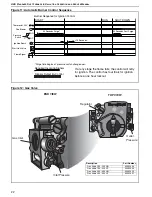
SECTION 5: D
UCT
H
EATER
I
NSTALLATION
7
SECTION 5: DUCT HEATER INSTALLATION
5.1 General
To connect the inlet and outlet ducts to the heater,
Duct-Mate or similar flanges may be slid over the
duct connector flanges supplied on the unit and
secured with screws. The connection to the duct
then can be made using the Duct-Mate clips. The
ducts must have removable access panels
upstream and downstream of the heater. These
panels must be of appropriate size and placement
so that smoke or reflected light could be observed to
indicate the presence of leaks in the heat
exchanger. Covers for these openings should be
sealed to prevent leakage.
Any transition into the inlet of the heater should be
smooth, with a taper of no more than 15°. If elbows
are required, they should be of either broad radius
or fitted with properly designed air turns. Consult a
professional to ensure air turns are properly
designed.
The heater must be installed on the positive
pressure side of the circulating air blower. Air flow
through the heater must be as shown
on Page 7,
Figure 2
and may not be reversed. The air flow must
be adjusted such that it is within the acceptable
range shown
on Page 7, Section 5.1.2
. The minimum
inlet duct lengths shown
on Page 7, Section 5.1.1
must be observed. Pressure drop through the heat
exchanger at various air flows is shown
on Page 7,
Section 5.1.2
.
Figure 2: Air Flow Direction
5.1.1 Minimum Inlet Duct Length
5.1.2 Temperature Rise and Pressure Drop Ranges
Model
Duct Length
Duct Size (W X H)
UHD[X][S][R] 150-175
52" (132 cm)
28" x 24" (71 cm x 60 cm)
UHD[X][S][R] 200-250
60" (162 cm)
28" x 32 1/4" (71 cm x 103 cm)
UHD[X][S][R] 300-400
75" (190 cm)
28" x 40 1/2" (71 cm x 82 cm)
UHD[X][S][R] 150
UHD[X][S][R] 175
UHD[X][S][R] 200
UHD[X][S][R] 225
Airflow
(CFM)
Temperature
Rise (°F)
Pressure
Drop
(in wc)
Airflow
(CFM)
Temperature
Rise (°F)
Pressure
Drop
(in wc)
Airflow
(CFM)
Temperature
Rise (°F)
Pressure
Drop
(in wc)
Airflow
(CFM)
Temperature
Rise (°F)
Pressure
Drop
(in wc)
1,360
83
0.02
1,400
95
0.03
2,050
73
0.025
2,100
80
0.035
1,950
58
0.035
2,180
62
0.06
2,600
58
0.035
2,800
61
0.052
2,800
41
0.057
3,244
42
0.10
3,600
42
0.056
4,600
37
0.110
3,700
31
0.083
4,370
31
0.15
5,500
28
0.100
6,230
27
0.167
4,700
24
0.12
5,160
27
0.19
6,570
23.5
0.129
7,400
23
0.214
5,800
20
0.16
6,850
20
0.29
7,750
20
0.163
8,300
20
0.253
UHD[X][S][R] 250
UHD[X][S][R] 300
UHD[X][S][R] 350
UHD[X][S][R] 400
Airflow
(CFM)
Temperature
Rise (°F)
Pressure
Drop
(in wc)
Airflow
(CFM)
Temperature
Rise (°F)
Pressure
Drop
(in wc)
Airflow
(CFM)
Temperature
Rise (°F)
Pressure
Drop
(in wc)
Airflow
(CFM)
Temperature
Rise (°F)
Pressure
Drop
(in wc)
2,350
80
0.05
2,700
23
0.02
3,120
86
0.03
3,420
86
0.04
3,000
63
0.07
4,735
50
0.06
4,880
56
0.07
5,200
57
0.08
4,400
43
0.13
6,813
35
0.12
6,612
41
0.123
6,700
45
0.13
5,900
32
0.19
8,000
30
0.17
9,140
30
0.23
8,850
34
0.21
7,625
25
0.28
9,300
26
0.22
10,500
26
0.30
11,600
26
0.36
8,850
22
0.35
10,200
86
0.27
13,600
22
0.48
14,200
22
0.53





