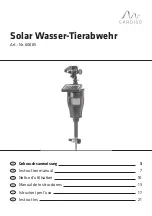
TABLE OF FIGURES
Fig
u
re 1: Side Panel Label Placement ...................................... 2
Fig
u
re 2: Top and Back Panel Label Placement ....................... 3
Fig
u
re 3: Standard Reflector ..................................................... 6
Fig
u
re 4: One Side Reflector..................................................... 6
Fig
u
re 5: T
w
o Side Reflectors ................................................... 6
Fig
u
re 6: Uni
v
ersal Shield, Position 1 ....................................... 7
Fig
u
re 7: Uni
v
ersal Shield, Position 2 ....................................... 7
Fig
u
re 8: Uni
v
ersal Shield, Position 3 ....................................... 7
Fig
u
re 9: 2-Foot Deco Grille ...................................................... 8
Fig
u
re 10: Barrier Shield ........................................................... 8
Fig
u
re 11: Protecti
v
e Grille ........................................................ 8
Fig
u
re 12: Major Component Descriptions.............................. 10
Fig
u
re 13: Heater Assembly O
v
er
v
ie
w
................................... 17
Fig
u
re 14: Critical Hanger Placement ..................................... 19
Fig
u
re 15: Reflector Joint Detail .............................................. 28
Fig
u
re 16: EP-200 Condensate Val
v
e Assembly..................... 35
Fig
u
re 17: Condensate Ne
u
tralization T
u
be ............................ 37
Fig
u
re 18: Vertical Venting Config
u
ration ................................ 39
Fig
u
re 19: EP-100 Horizontal Venting Config
u
rations ............. 40
Fig
u
re 20: EP-200 Series Horizontal Venting Config
u
rations .. 41
Fig
u
re 21: EP-300 Series Horizontal Venting Config
u
rations .. 42
Fig
u
re 22: D
u
ct Sizing ............................................................ 44
Fig
u
re 23: O
u
tside Air Blo
w
er Internal Wiring Diagram........... 44
Fig
u
re 24: Filter Ho
u
sing Assembly ........................................ 45
Fig
u
re 25: Air S
u
pply Blo
w
er S
u
pport ..................................... 45
Fig
u
re 26: Press
u
rized O
u
tside Air S
u
pply.............................. 46
Fig
u
re 27: Non-Press
u
rized O
u
tside Air S
u
pply...................... 46
Fig
u
re 28: Gas Connection
w
ith Flexible Gas Hose................ 48
Fig
u
re 29: VFD Terminal Strip................................................. 51
Fig
u
re 30: One Zone Operation
w
itho
u
t Control Panel
(optional)................................................................ 53
Fig
u
re 31: One Zone Operation (
w
ith O
u
tside Air Blo
w
er)
w
itho
u
t Control Panel (optional) ............................. 54
Fig
u
re 32: T
w
o Zone Operation
w
itho
u
t Control Panel
(optional)................................................................ 55
Fig
u
re 33: General System Wiring .......................................... 56
Fig
u
re 34: External Wiring Diagram EP-100 and
EP-201 120 V 1 Ø P
u
mp ........................................ 56
Fig
u
re 35: External Wiring Diagram EP-100, EP-201 or
EP-301 230 V 1 Ø P
u
mp (optional)........................ 57
Fig
u
re 36: External Wiring Diagram EP-203 or EP-303
208 - 230 V (or 460 V) 3 Ø P
u
mp (optional) .......... 58
Fig
u
re 37: CORAYVAC
®
Mod
u
lating Wiring Diagram
[LonWorks
®
(2-10 Vdc
w
ith 500 ohm resistor)
optional] ................................................................. 59
Fig
u
re 38: CORAYVAC
®
Mod
u
lating Wiring Diagram
[LonWorks
®
(4-20 mA) optional] ............................ 60
Fig
u
re 39: CORAYVAC
®
Mod
u
lating
w
ith BACnet
®
Wiring
Diagram (optional) ................................................. 61
Fig
u
re 40: B
u
rner Internal Wiring............................................ 62
Fig
u
re 41: B
u
rner Internal Ladder Diagram ............................ 62
Fig
u
re 42: Vac
uu
m Reading ................................................... 65
Fig
u
re 43: Possible Damper Co
u
plings’ Locations.................. 70
Fig
u
re 44: Variable Freq
u
ency Dri
v
e Components Diagram ... 79
LIST OF TABLES
Table 1: Contents of CRV-Series B
u
rner Carton.................... 13
Table 2: Common CRV-Series Components.......................... 13
Table 3: Mod
u
lating Thermostat Cable Req
u
irements ........... 51
Summary of Contents for CoRayVac CRV-B-10
Page 2: ......
Page 4: ......
Page 6: ......
Page 71: ...SECTION 13 STARTING THE SYSTEM 65 of 83 FIGURE 42 Vacuum Reading ...
Page 81: ...SECTION17 TROUBLESHOOTING 75 of 83 17 1 Troubleshooting Flow Chart ...
Page 90: ......
Page 91: ......
Page 92: ......
Page 93: ......
Page 94: ......






































