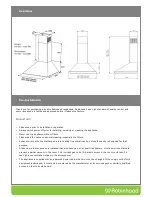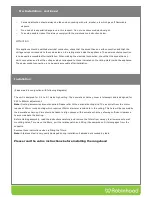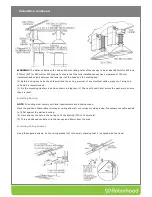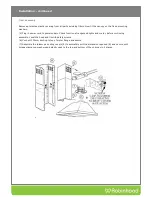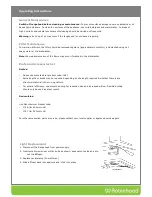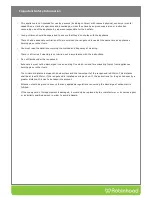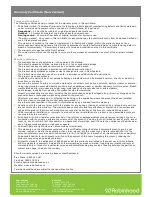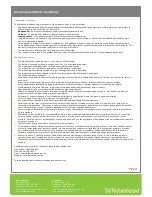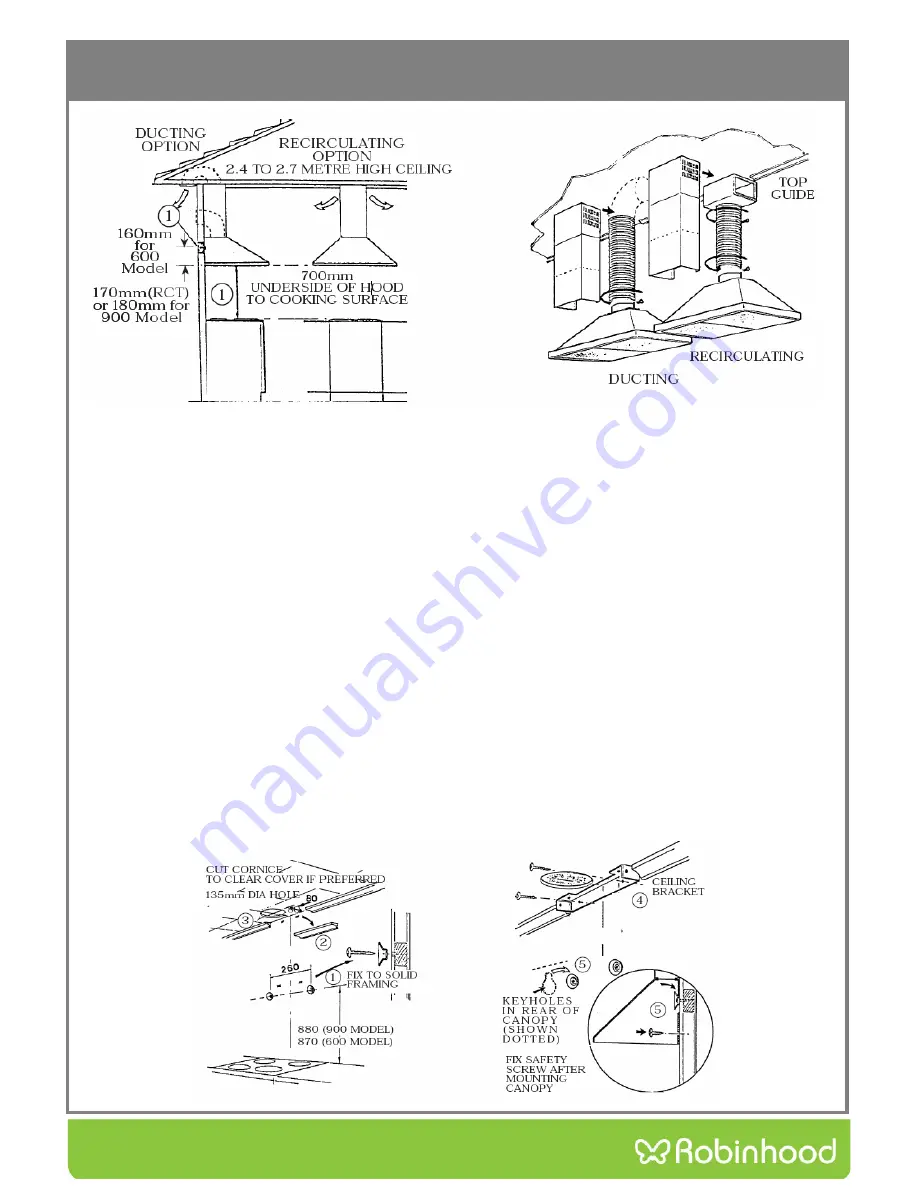
WARNING:
The distance between the hob and the mounting holes of the canopy to be at least 860mm for 600 and
870mm (RCT) or 880mm for 900 models to ensure that the fully installed canopy has a clearance of 700mm
(recommended height) between the lower part of the hood and the cooking hob.
(1) Before drilling any holes check the wall and the ceiling are clear of any electrical cables, pipes etc. Fixing to a
solid stud is recommended.
(1) Fix the mounting washers in position shown in diagram. (1) Check with spirit level across the washers to ensure
they are level.
Installing Ducting
NOTE:
All ducting must comply with local requirements and building codes.
Mark the position of decorative chimney at ceiling and wall, cut cornice moulding away if necessary to enable panels
to fit flat against the wall and ceiling.
(2) Mark and cut the hole in the ceiling to fit the ducting (130 to 140mm dia).
(3) This is positioned centrally with the canopy and 80mm from the wall.
Installation
continued
Installing Ceiling Bracket
Using the supplied screws, fix the ceiling bracket (4) to the wall, checking that it is aligned with the hood.


