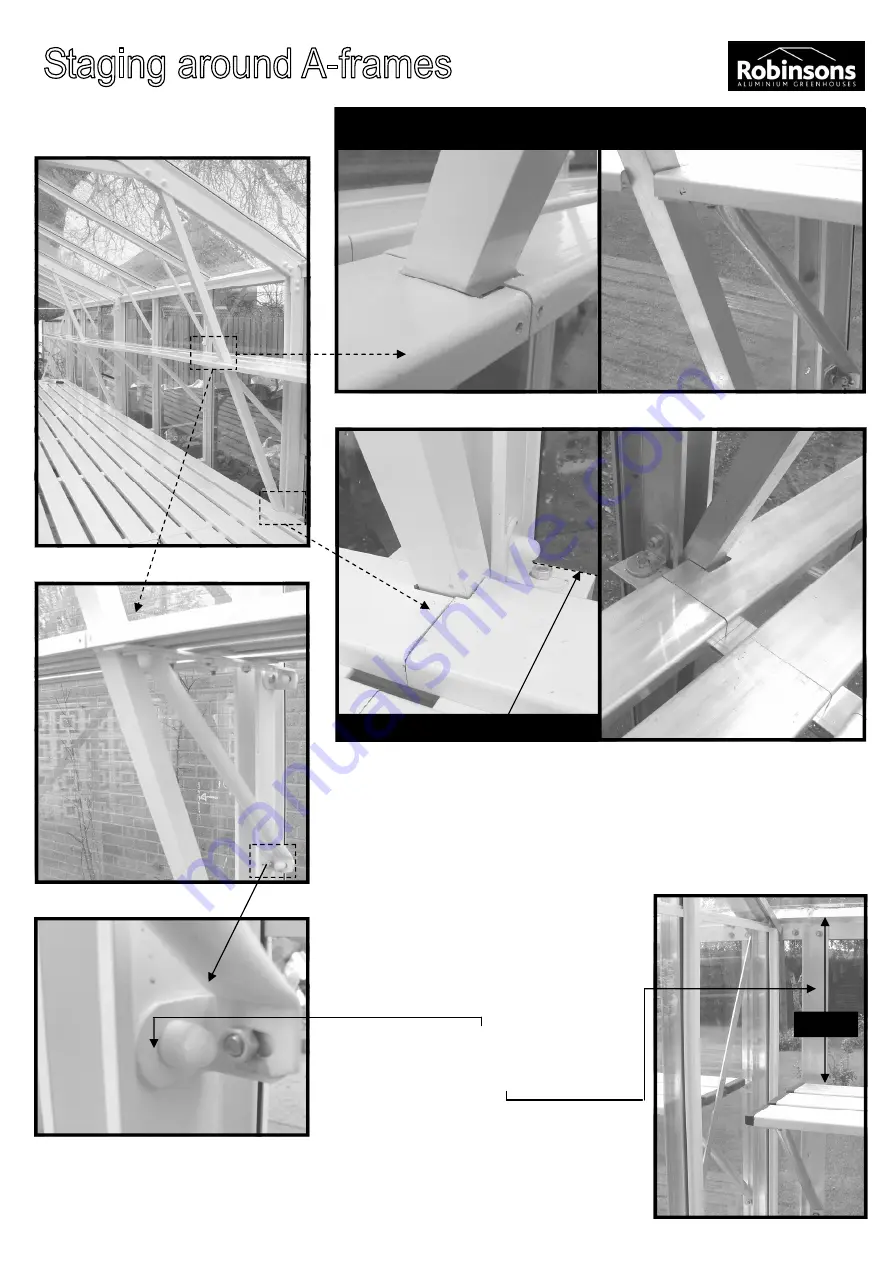
12
Fitting Robinsons slatted
shelving
and
staging
using the instructions is
usually quite straight forward. However if you have chosen a greenhouse
which includes
A-frames
or a
partition
then fitting the staging becomes
more complicated. In these instances some additional adaptation brackets
where A-frames are included, and some side height vertical bracings for a
partition.
You need to
cut
(using a hacksaw) the
staging slats to fit around the A-frames at
which ever
height
you have pre-
determined (we recommend
900mm
up
from the bottom of the base rail for
stag-
ing
, and
260mm
down from the top / back
of the gutter for the
shelf
).
Spare
ground anchoring brackets
can
be used to attach the shelf and staging
supports to the side of an A-frame or
side
height vertical bracing
when fitting
around a partition.
When adapting a shelf or staging section to fit around an A-frame
the slats can be cut in several ways to give a neat, level result.
900mm up from bottom of base rail.
260mm
Summary of Contents for Extensions 6ft
Page 1: ...NOMINAL SIZE mm 6ft extension 1860 8ft extension 2480...
Page 13: ...13...
Page 14: ...14...
Page 15: ...15...
























