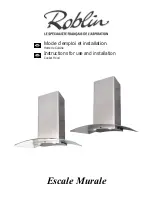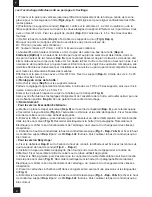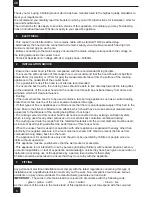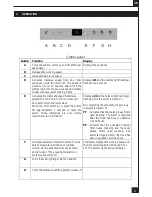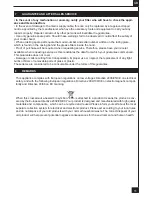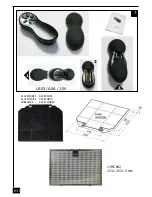
The above assumes our 150 mm (6 INS) ducting is being installed. Please note ducting components and
ducting kits are optional accessories and have to be ordered, they are not automatically supplied
with the chimney hood.
IN THE E TRACTI N
E:
a. Place the anti-back ow ats
item 8
over the round outlet
item 6,
the telescopic duct
and connect the
ducting 150mm (6 INS) over the round outlet on top of the canopy and secure the connections with
appropriate clamping rings or adhesive tape (
Fig. 6
).
b. Remove the grease lters (see paragraph aintenance)
Fig. 5
being sure that the connector of the
mains cable is correctly inserted in the socket placed on the sides of the fan. Before tting the chimney
to the canopy make the electrical connection as described in the section titled ELECTRICAL. hen
the electrical connection has been made, test the lights and the fan motor.
c. Each chimney stack consists of two sections. Fit the upper sections (
Fig. 1 - item 7a & b
) rst by
expanding the chimneys slightly to allow them to clamp around the bracket item 2 and secure the
chimney stacks to the brackets using the two 4 screws
item 12c
provided. Fit the lower chimney
sections by expanding the chimneys slightly to allow them from the top of the canopy to clamp around
the upper chimney sections.
IN THE RECIRCULATI N
E:
a. Fit the recirculation spigot
R
onto the upper chimney wall bracket using the same xing screws (
Fig.
2 item 2
).
b. Connect the ducting 150mm (6 INS) not provided between motors
item 6
and the recirculation spigot
and secure the connections with appropriate clamping rings or adhesive tape.
c. Remove the grease lters (see paragraph aintenance)
Fig. 5
being sure that the connector of the
feeding cable is correctly inserted in the socket placed on the side of the fan. Before tting the chimney
to the canopy make the electrical connection as described in the section titled ELECTRICAL. hen
the electrical connection has been made, test the lights and the fan motor.
d. Insert the charcoal lter into the base of the motor housing and secure the lter with two metal secur
-
ing straps
A
as illustrated in
Fig. 4
.
e. Each chimney stack consists of two sections. Fit the upper sections (
Fig. 1 - item 7a & b
) rst by
expand-ing the chimneys slightly to allow them to clamp around the bracket item 2 and secure the
chimney stacks to the brackets using the two 4 screws
item 12c
provided. Fit the lower chimney
sections by expanding the chimneys slightly to allow them from the top of the canopy to clamp around
the upper chimney sections.
GB
Summary of Contents for Escale Murale
Page 17: ...A4 700 421 DESSOUS HOTTE au centre PLAN TRAVAIL 170 113 6 260 40 293 200...
Page 20: ...A7...
Page 21: ...A8 2 2 1 85 421 293 40 700...
Page 22: ...A9 3 4 10 10 30 1102 260 4 A...
Page 23: ...A10 5 6 6 R 7b 7a...
Page 26: ...A13 Composants Components Bauelemente Componenti Componentes Onderdelen 2 4 6 5 8 R B 7...
Page 28: ...A15 8...

