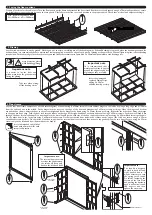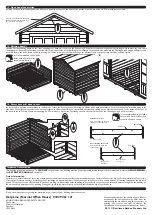
Assembly Instructions
Marsden Cabin
English SS226C
Before assembly
•
We recommend that time is taken to read the
instructions before starting assembly, then
follow the easy step by step guide.
The instruction sheet is only a guide to
the assembly. Certain items may not be
shown to scale.
•
Check all components prior to assembly
•
This product should be assembled by no
less than two people.
•
Some of the components may have sharp
edges, wear protective work gloves while
handling components.
•
Never attempt to erect the assembly in
high winds.
•
Drill components where indicated.
x 2
Drill
Recommended tools for assembly
•
Cross head screw driver
•
Spanner
•
Hammer
•
Spirit level
•
Sharp knife
•
Silicon sealant
•
Drill
•
Step ladder
•
2mm diameter drill bit
1
2
3
12
6
8
5
4
7
11
10
9
13
14
16
17
18
19
20
21
22
23
24
25
Gloves
15
26
27
28
29
30
31
32
33
34
35
No.
Components
Qty.
1
Treated floor bearers
(50 x 50 x 2050mm)
5
2
Floor panel
2
3
Top door frame
1
4
Bottom door frame
1
5
Right-hand door frame
1
6
Left-hand door frame
1
7
Right-hand door
1
8
Left-hand door
1
9
Window frame
1
10
Window
1
11
Back wall base log
(2080mm)
1
12
Right-hand front wall base log
(305mm)
1
13
Left-hand front wall base log
(305mm)
1
14
Side wall base log
(2147mm)
2
15
Side wall log
(2147mm)
18
16
Back wall log
(2080mm)
16
17
Door/window log
(305mm)
44
18
Window log
(1140mm)
12
19
Side wall top log
(2147mm)
2
20
Apex panel
2
21
Angled purlin
2
22
Purlin
(35 x 28 x 2067mm)
4
23
Front right/back left roof panel
2
24
Mid section roof panel
2
25
Front left/back right roof panel
2
26
Roof felt
2
27
Roof ridge felt
1
28
Bargeboard
4
29
Finial
2
30
Front apex panel coverstrip
2
31
Back wall skirting
(28 x 28 x 1990mm)
1
32
Side wall skirting
(28 x 28 x 1955mm)
2
33
Door and window glazing
(372x263mm)
18
34
Lock kit
1
35
Door handle
2
36
Door weatherstrip
(12 x 45 x 750mm)
1
37
Door weatherstrip
(12 x 45 x 700mm)
1
38
Internal door coverstrip
1
39
Storm braces
4
40
Internal apex cover
1
41
Roof overhang apex cover
(19 x 57 x 460mm)
1
36
Caution
This product
contains glass.
Wear protective
work gloves while
handling these
components.
Dimensions
•
Overall dimensions
H= 2370mm
W= 2170mm
D= 2640mm
•
Footprint dimensions
W= 2020mm
D= 2080mm
•
Min. recommended base size
W= 2070mm
D= 2130mm
•
Door opening
W= 2080mm
D= 2150mm
No.
Fixings
Qty.
42
Cabinet hinges (Door)
6
43
Storm proof hinges (window)
2
44
Lever action door bolt
2
45
Window stay
1
46
60mm coachbolt
8
47
Washers
8
48
Nuts
8
49
70mm screws
19
50
50mm screws
22
51
40mm screws
12
52
30mm black screws
4
53
25mm screws
114
54
20mm black screws
4
55
20mm roundhead screws
8
56
70mm nails
30
57
40mm nails
16
58
25mm nails
222
59
10mm felt nails
148
38
41
39
40
42
45
37
44
43























