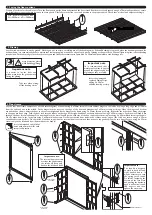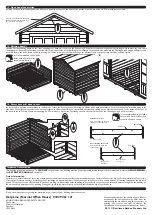
4. Window
Fit two storm proof hinges in the rebates on the top of the window as shown in the diagram using 3 x 25mm screws per hinge, stand the hinge end of the window on the
window panel, making sure it is centred at the top of the window opening. Open the hinges and secure them to the window frame using 3 x 25mm screws per hinge. On
the inside of the window panel fit the window stay and its two posts using 6 x 20mm screws as shown in the diagram.
5. Building the walls stage 1
Position the back wall base log at the back of the floor and the two front wall base logs at the front of the building. Down the side of the floor interlock the side wall base
logs with the front and rear logs as shown. Begin to build up all four walls by interlocking the wall logs until the front and back walls are four full logs high. Choose which
side to put the window and continue to build up the walls ensuring that on the window wall the short window wall logs are used to create the gap for the window frame
As show below.
25mm
25mm
6. Building the walls Stage 2
Continue to build the walls up until the side wall are seven logs high.Lift and slot down the door frame assembly, ensuring the doors open outward. Lift and slot down the
window frame assembly into the gap for the window with the window stay on the inside of the building. Continue to build up the walls until the front and back walls are
16 full logs high.
7. Apex panels
Slot on top of the side walls the two side wall top logs, Note that these logs have a hole drilled in the side at each end. When the side wall logs are in place slot an apex
panel on to the front and back walls.
Important note:
The orientation of the window frame,
the inside bottom of the frame is thicker to allow
enough room for the window stay to be fitted
25mm
The inside bottom frame of the
window frame is thicker to allow
enough room for the widow stay.
Important note:
The side wall top logs have holes drilled in the
side at each end for attaching the storm braces.
Important note:
The base logs are rebated to sit
around the floor edge and the two
side base logs have a hole drilled in
the side at each end for attaching the
storm braces.























