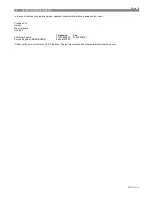
MM79 010710
Page 8
2.4.2
INSTALLING THE APPLIANCE (Clearance to sides and shelves)
Slimline Standard Mk2
The minimum clearance to any combustible material to the side of the appliance must be 150mm (Fig. 12).
The minimal clearance to the underside of a 150mm depth combustible shelf from the hearth must be 790mm. Add 12.5mm to this
clearance for every 25mm increased depth of shelf (Fig. 12). A `SHELF CHART’ is provided to aid in calculating clearances to shelves
(Fig. 13).
Fig. 13
2.4.3
INSTALLING THE APPLIANCE (Hearth clearances)
A non-combustible hearth with a minimum thickness of 12.5mm and having a perimeter of 50mm above floor level is required to
discourage placing carpets or combustible materials close to the hearth. The width must be a minimum of 150mm either side of the
fireplace opening and a depth of 300mm from the front face of the fire opening (Fig. 14).
790mm
150mm
Add 12.5mm to clearance for every
25mm increased depth of shelf
Fig. 12
802.5
815
827.5
840
852.5
175
200
225
250
275
SHELF CHART
Shelf Depth 150
All dimensions are in MM
Shelf Height 790
FIRE
OPENING
HEARTH AREA
150mm
300mm
Fig. 14
Minimum hearth height - 50mm
Minimum hearth width - 805mm
Minimum hearth thickness - 12.5mm
Summary of Contents for Mk 2
Page 19: ...MM79 010710 Page 17 ...





































