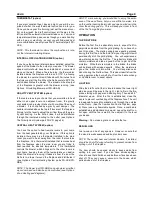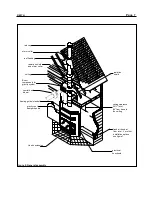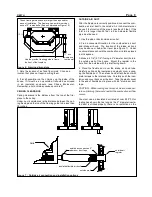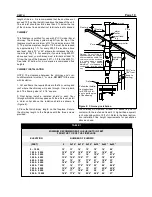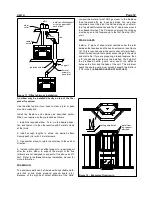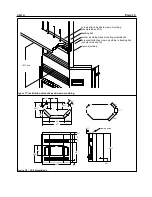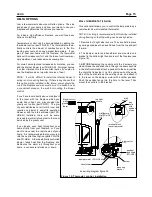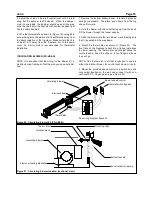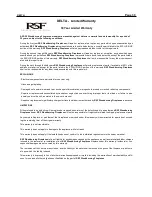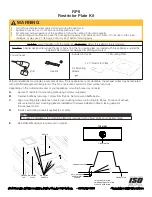
Page 18
DELTA
framing
framing guide /
standoff
metal
edging
Figure 23: Installation of the rock retainer kit. (FD-KD-1)
stone tile finish
mortar
optional rock
retainer kit (FDKD)
hearth
wire mesh
plywood / gypsum board
Figure 24: Facing with masonry (FD-KD kit)
open louver area must equal at least
50% of opening or 100 square inches
Note: existing upper louvers must be
removed for this option.
optional soldiering
brick over louver
openings
Figure 25: Facing with soldiering brick
Note: when
using a thicker
facing be sure
to leave
enough room
for the door to
swing wide.
top framing
guide
use
only
the pre-drilled holes in the rock
retainer kit for screwing to the face
spread plaster over more than a workable area so that the
mortar will not set before the facing is applied.
5. If additional mortar is required, use a grout bag to fill in
the joints. Take extra care to avoid smearing on the surface
of the facing.

