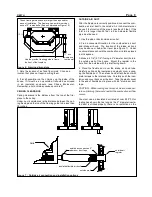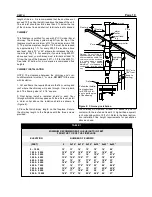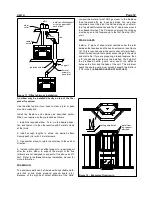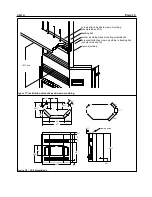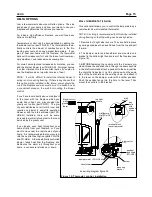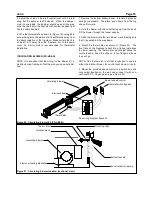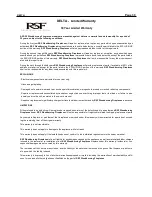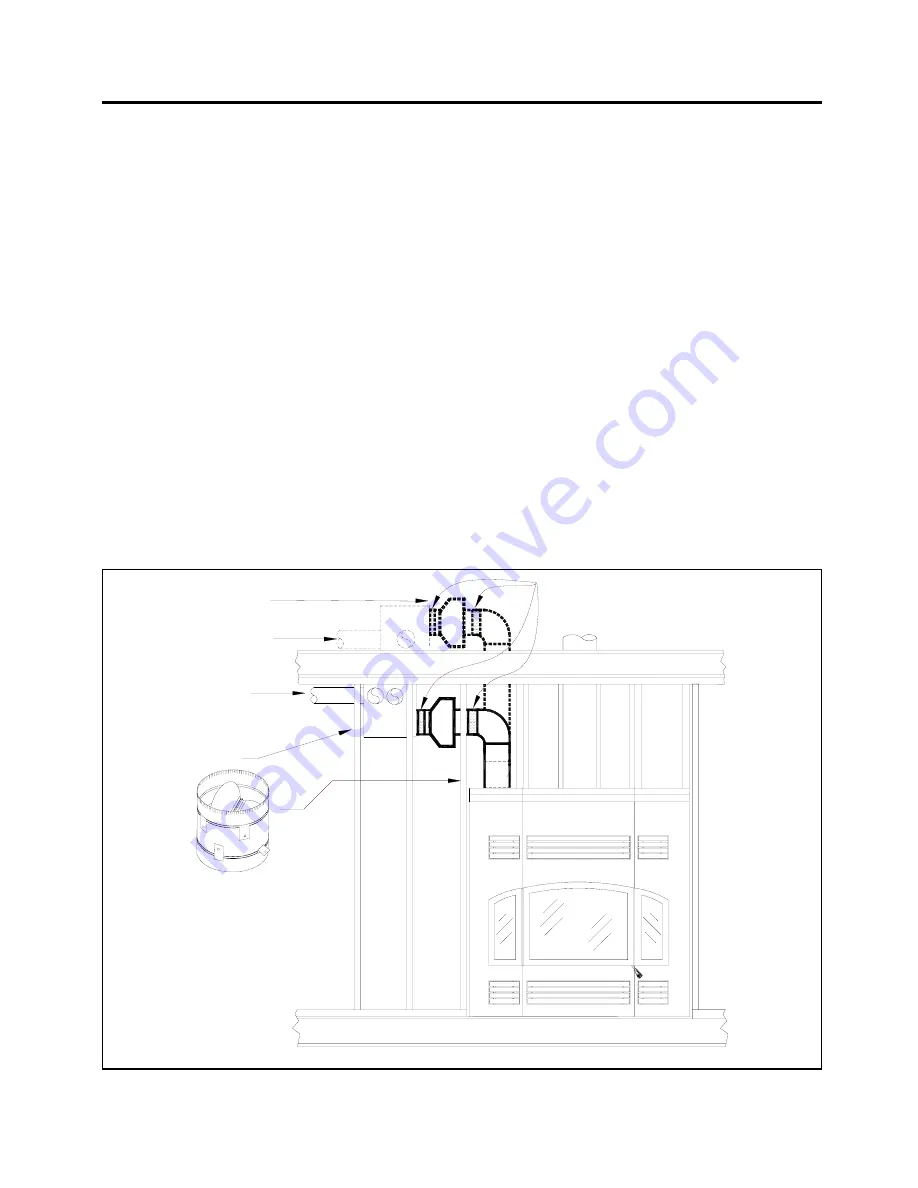
NOTE: The blower can basically be installed anywhere in
the home. However, some thought should go into the
planning, to ensure that the blower noise does not affect
rooms you would like kept quiet. If the central heating
system duct work is passing through an area in your home
that you do not wish to be heated, then the ducting should
be insulated. Length of runs should be as short as possi-
ble to conserve space and minimize cost. There is a loss of
about 15% performance at 50 feet. Also: for your safe-
ty the blower automatically shuts off if the air temperature
reaches 180° F inside the ducting.
5. Locate the blower in a convenient location. The blower
may be installed vertically or horizontally. The horizontal
installation can utilize either the supplied mounting bracket
or, if you want to install the blower farther away from the
ceiling, you can use plumber’s strapping. A vertical instal-
lation must include the mounting bracket.
NOTE: If you have an existing hot air system, you may
safely tie-in to this hot air system. However, no hot air duct
is to be connected to the return air of another central
heating system.
6. Connect the INLET of the blower to the ducting coming
from the fireplace, using 8" diameter metal ducting (rigid or
flex). Any other size will not work properly. Use only metal
ducting between the fireplace and the blower. You may use
plastic ducting after the blower, provided the temperature
rating of the ducting is at least 250°F. Do not use plastic
ducting in a chase.
7. To install the blower (for the FD-HB6 blower only), attach
the noise reduction collars to either side of the blower using
1/2" self-tapping screws.
8. Duct-work can then be run to the desired rooms. Up to
six - 5" or five - 6" diameter runs can be installed from this
system.
NOTE: Runs must be balanced as air travels along the
path of least resistance. Balance the air flow by diameter
and length of runs. Longer runs should have larger diame-
ters. Houses vary in size and layout, so duct systems must
be specifically designed for each home. The diagrams
on this sheet are examples only. The cross sectional area
of the distribution system must total at least 50 square
inches. If you have more than 50 square inches, some of
the system may be shut off, but there must always be 50
square inches of ducting open at all times. For example, if
5" pipe is used for distribution, the cross section of each is
20 square inches. The minimum allowable ducting would
be three runs of 5" pipe.
Page 22
DELTA
noise reduction
collars
alternate blower
location
2 - 4" or 6"
diameter runs
zero clearance
3 - 6" or 5"
diameter runs
back draft
damper
Figure 31: Central heat location options


