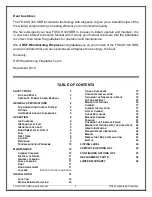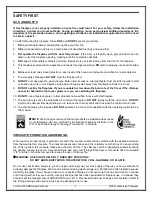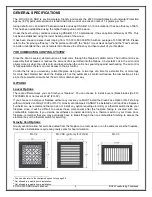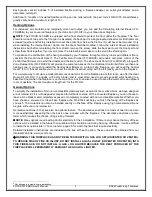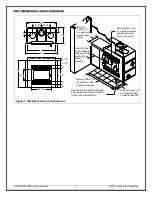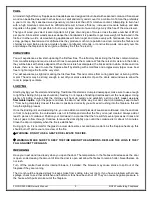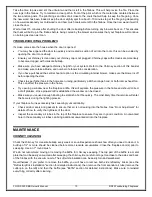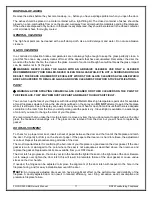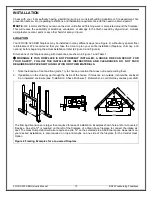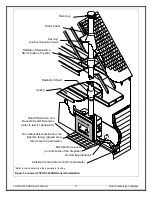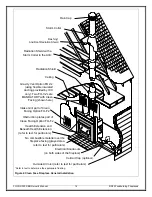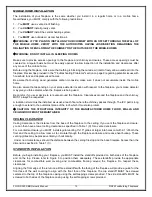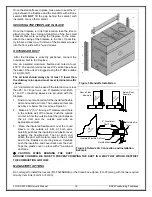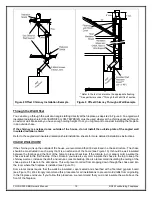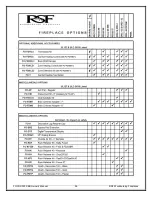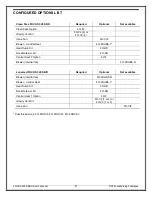
FOCUS 320 SBR Owner's Manual
15
RSF Woodburning Fireplaces
MOBILE HOME INSTALLATION
The installation of your fireplace is the same whether you install it in a regular home or in a mobile home.
Nevertheless, you MUST comply with the following restrictions:
1. You
MUST
use a vented roof flashing.
2. You
CANNOT
install gravity vents.
3. You
CANNOT
install the central heating system.
4. You
MUST
use outside air as combustion air.
❖
WARNING: IF YOU PLAN ON INSTALLING YOUR CHIMNEY WITH AN OFFSET THROUGH THE WALL OF
THE MOBILE HOME, VERIFY WITH THE AUTHORITIES HAVING JUSRISDICTION REGARDING THE
OBLIGATION OF ENCLOSING THE CHIMNEY ON THE OUTSIDE OF THE MOBILE HOME.
❖
WARNING: DO NOT INSTALL IN SLEEPING ROOMS.
Make sure to provide access openings to the fireplace and chimney enclosures. These access openings must be
covered on a regular basis but must be easily opened to allow inspection of the installation and clearances after
any move of the mobile home.
Before using the fireplace, make sure that nothing is blocking the outside air inlet to freely allow outside air into the
fireplace. Review tips provided in the "Troubleshooting Problems" section on page 9 regarding potential issues with
household fans and depressurized homes.
Be aware that burning wood generates carbon monoxide; make sure it does not accumulate inside the mobile
home.
Be also aware that depending on your smoke detector location with respect to the fireplace, your smoke detector
may give you false alarms when the fireplace is being used.
Be careful, if you ever decide to renovate around the fireplace. Clearances around the fireplace and the chimney
MUST always be respected.
A radiation shield must be installed, as usual, at each floor where the chimney passes through. The ICC part is long
enough to extend to the outermost plane of the roof, which it must also protect.
❖
CAUTION: THE STRUCTURAL INTEGRITY OF THE MANUFACTURED HOME FLOOR, WALLS AND
CEILING/ROOF MUST BE MAINTAINED.
CEILING CLEARANCE
Ceiling clearance is the distance from the base of the fireplace to the ceiling. If you vent the fireplace enclosure,
you can then have a lower ceiling clearance as specified in Table 1 (C) for a vented enclosure.
For a vented enclosure, you MUST install regular venting 3"x10" grilles or larger into holes cut within 1' of both the
floor and the ceiling, to allow room air to circulate through the fireplace enclosure and reduce heat buildup. These
venting grilles may be placed vertically or horizontally.
Under no circumstances should the distance between the ceiling firestop and the base fireplace be less than the
dimension specified in Table 1 (C).
STANDOFFS INSTALLATION
Before you begin installing your fireplace, you MUST install the standoffs provided on both sides of the fireplace
and on the top. Please refer to Figure 5 to position them adequately. These standoffs provide the appropriate
clearances for combustible wall covering and combustible framing around the fireplace. Do respect these
clearances.
Aligning the front edge of the return on all three standoffs with the facing of the fireplace will provide a guide for the
front face of the wall covering to align with the front face of the fireplace. The top standoff MUST be screwed
centered to the top of the fireplace casing using the self-tapping screws provided. The side standoffs MUST be
screwed to both sides of the fireplace casing using the self-tapping screws provided.


