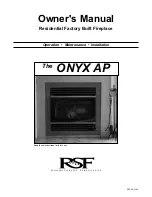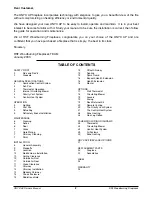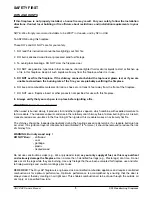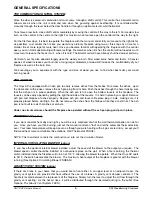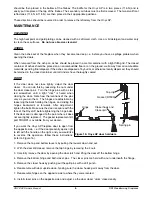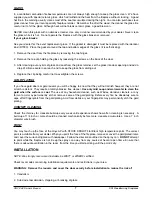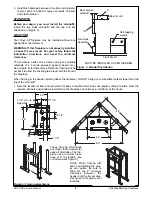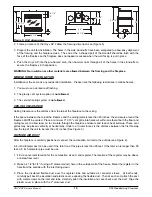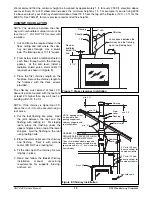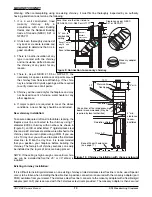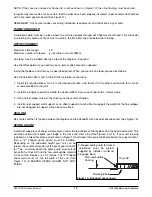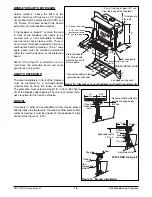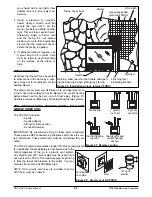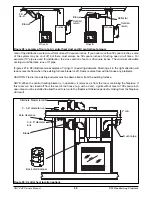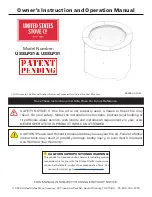
CAUTION:
When running duct
around corners, be sure to prevent
crimping that would restrict the
combustion airflow. Use an
insulated duct rated at over 200° F.
Our testing has shown that as long
as the 5" diameter insulated duct is
utilized properly, there is no
restriction on the length of the run.
It is recommended that the duct
does not exceed 12 ft. vertical
height rise above the base of the
unit. The air inlet should never be
less than 5 ft. below the top of the
chimney flue and
should not
terminate in attic spaces.
OUTSIDE AIR DOOR
The Onyx AP is designed to use
outside air for combustion but you
may choose to use inside air for
combustion air instead.To do so,
open the sliding door on the bottom
inside right of the fireplace (behind
the bottom louver. Note that the fireplace uses outside air when the handle is closer to the back of the fireplace
and inside air when its closer to the front. We recommend the use of outside air for combustion.
CLOSE CLEARANCE
If you like, you can bring combustible framing down to the top of the stand-off. This allows many options for instal-
lation. (Figure 7) is just one example. When you build a close clearance installation, remember that there must be
1" clearance along the back of the fireplace, 1/2" along the sides of the fireplace, and 4 1/2" on top of the fireplace.
No combustibles should move within these boundaries.
CHIMNEY
This fireplace is certified for use with 7” ICC Model EXCEL chimney. The chimney system height from the top of
the fireplace must be a minimum of 12 ft. and a maximum of 28 ft.
TABLE 1
MINIMUM RECOMMENDED FLUE HEIGHTS IN FEET
FROM THE TOP OF THE FIREPLACE
ELEVATION
NUMBER OF ELBOWS
(FEET)
0
2x15°
4x15°
2x30°
4x30°
2x45°
4x45°
0 - 1 000
12’
13’
14’
15’
18’
16’
20’
1 000 - 2 000
12’6”
13’6”
14’6”
15’6”
19’
16’6”
20’
2 000 - 3 000
13’
14’
15’
16’
19’6”
17’
21’6”
3 000 - 4 000
13’6”
14’6”
15’6”
17’
20’
18’
22’6”
4 000 - 5 000
14’
15’
16’
17’6”
21’
18’6”
23’
5 000 - 6 000
14’6”
15’6”
17’
18’
21’6”
19’
24’
6 000 - 7 000
15’
16’
17’6”
18’6”
22’
20’
24’6”
7 000 - 8 000
15’6”
16’6”
18’
19’
23’
20’6”
25’6”
8 000 - 9 000
16’
17’
18’6”
20’
24’
21’
26’6”
9 000 - 10 000
16’6”
17’6”
19’
20’6”
24’6”
22’
27’
Figure 6: Outside air connection and installation option
1
2
3
Outside air connection
Insulated flexible air duct
Outside wall
Onyx AP
Outside air register
ONYX AP Owner's Manual
RSF Woodburning Fireplaces
11
2” aluminium duct tape

