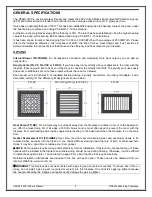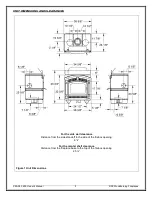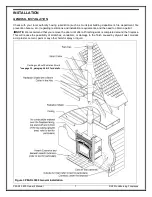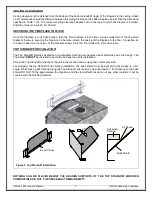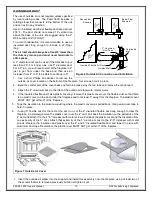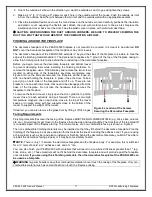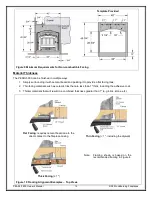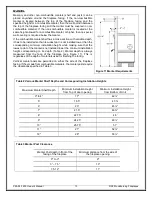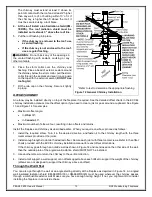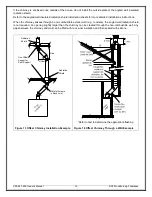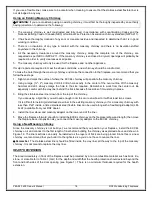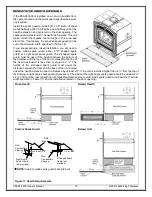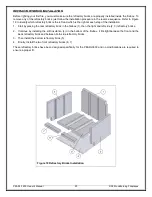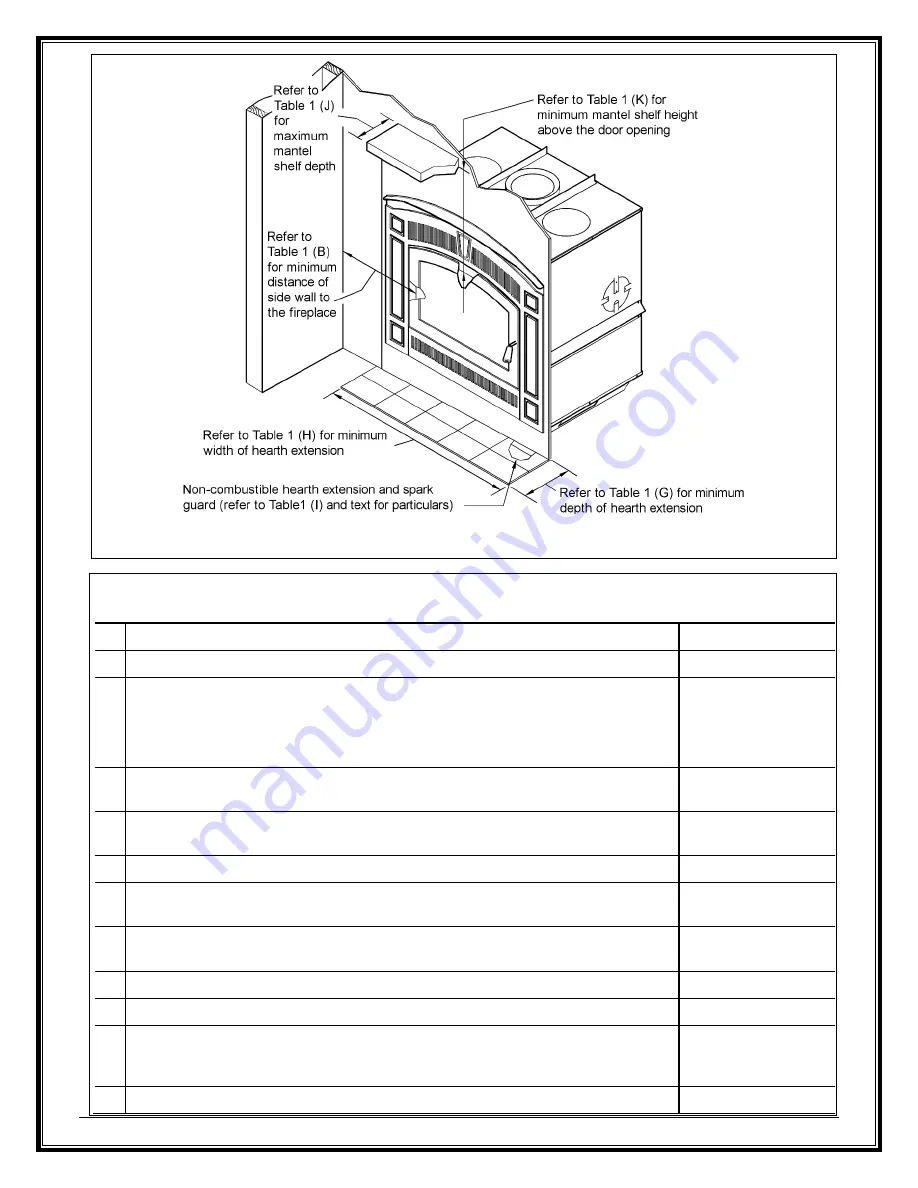
PEARL 3600 Owner's Manual
6
RSF Woodburning Fireplaces
Figure 2 Unit Clearances
Table 1 Unit Dimensions and Clearances
A Distance of combustible material from side, back and top standoffs
0" (0,0 mm)
B Minimum distance from the side wall to the side of the firebox opening
12" (305 mm)
C
Minimum ceiling clearance: from the bottom of the bottom standoffs (legs) of the
fireplace to the ceiling
•
in the enclosure above the fireplace and
•
in the room in front of the fireplace
6'
(1,83 m)
D Minimum chimney height: minimum total chimney height from fireplace top to
below the chimney rain cap – Refer to Table 4 if elbows are present
12'
(3,66 m)
E Maximum chimney height: maximum total chimney height from fireplace top to
below the chimney rain cap
36' (13,72 m)
F Maximum chimney height supported by the fireplace
20'
(6,10 m)
G Minimum depth of non-combustible hearth extension: from the front of the
fireplace
18" (457 mm)
H Minimum width of non-combustible hearth extension: total width, must be
centered on the firebox opening
40½"
(1,03 m)
I Minimum width of the spark guard
32½" (825 mm)
J Maximum mantel shelf depth (see Table 2 for other mantel sizes)
12" (305 mm)
K
Minimum height of a combustible mantel shelf above the top of the firebox
opening: to the bottom of the combustible mantel (refer to the "Installation:
Mantel" section for particulars)
L Maximum depth of a combustible mantel post




