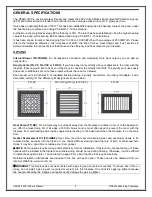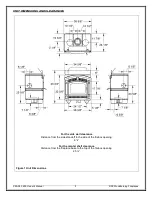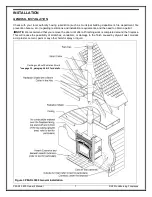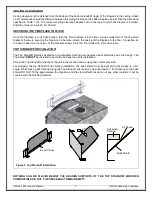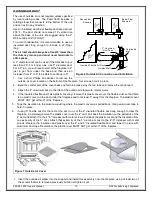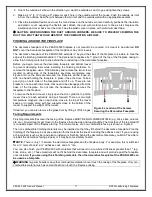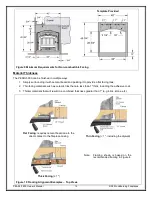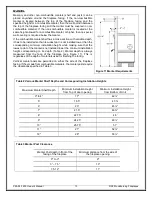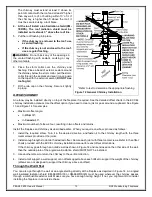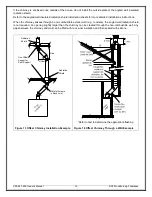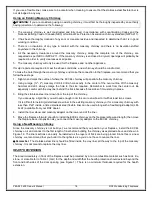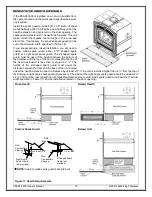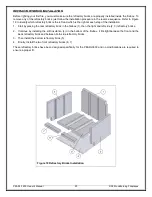
PEARL 3600 Owner's Manual
9
RSF Woodburning Fireplaces
CEILING CLEARANCE
Ceiling clearance is the distance from the bottom of the bottom standoffs (legs) of the fireplace to the ceiling. Under
no circumstances should the distance between the ceiling firestop and the base fireplace be less than the dimension
specified in Table 1 (C). The minimum ceiling clearance applies both to the room in which the fireplce is installed,
and the enclosure in which it is framed.
SECURING THE FIREPLACE IN PLACE
Once the fireplace is in its final location, take the time to attach it to the floor. Using at least two of the five small
brackets that were securing the fireplace to the crate, attach the casing of the fireplace to the floor. If possible, try
to have at least one, if not two, of the brackets screwed into the floor joists with 2" wood screws.
TOP STANDOFF INSTALLATION
The Top Standoff provides clearance to combustible framing and includes a heat shield as part of its design. The
Top Standoff
MUST
be installed to avoid fire and ensure a safe installation.
Screw the Top Standoff to the top of the unit in the location shown using the screws provided.
For shipping, the top standoff is flat. During installation, the back shield must be bent along the crease to a 45°
angle. When placing 2x4 framing along the Top Standoff, ensure an air gap of at least ¼” from framing to the back
shield. DO NOT fill the gap between the fireplace and the standoff with insulation or any other material; it will be
covered with the finishing material.
NOTHING CAN BE PLACED BELOW THE HEADER SUPPORTS OF THE TOP STANDOFF WHETHER
COMBUSTIBLE OR NOT. THE SPACE MUST REMAIN EMPTY.
Figure 5 Top Standoff Installation
Bend Crease
45°
Back Shield
2x4 wood
framing
Air Space




