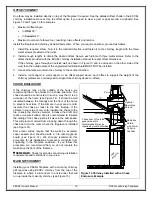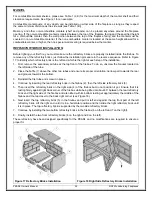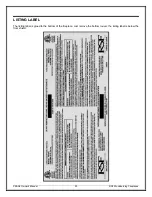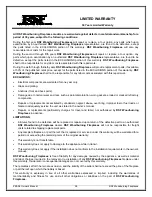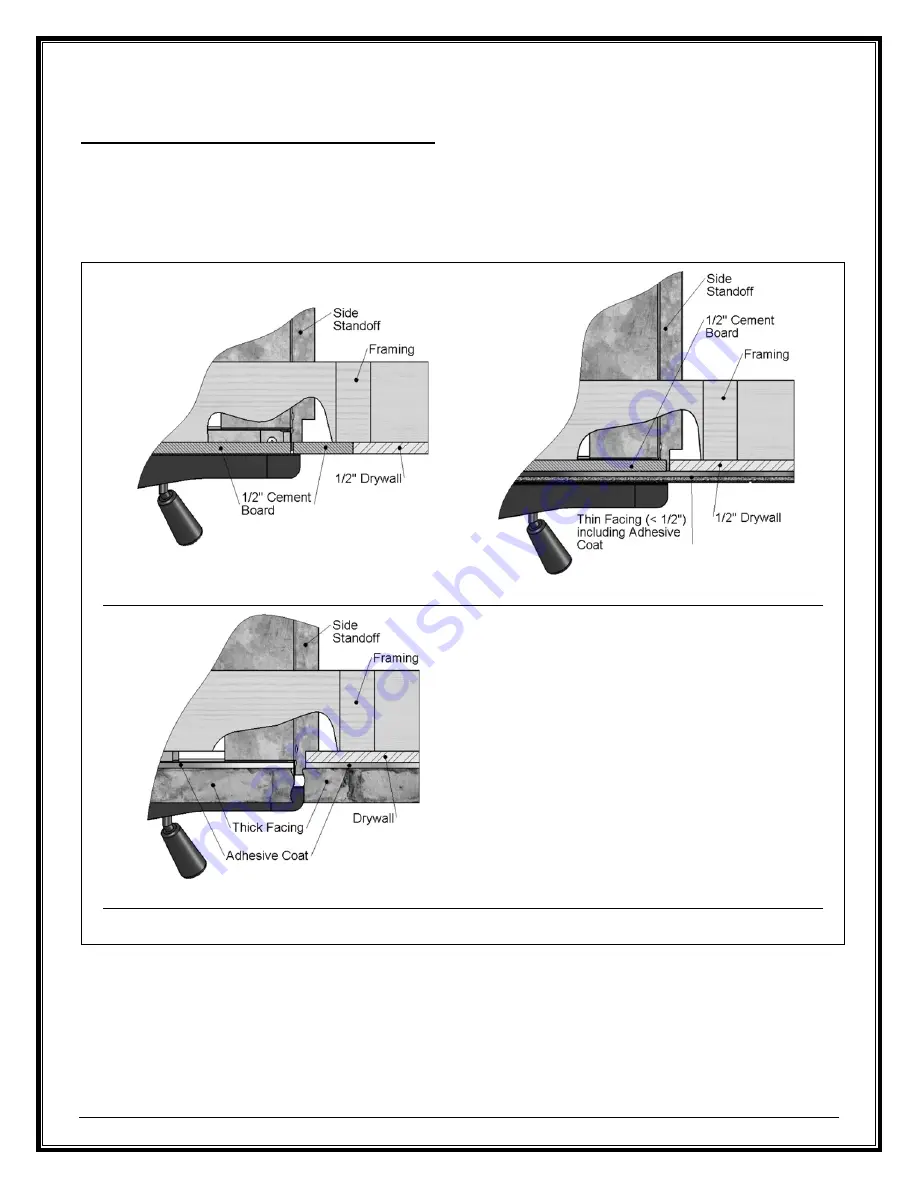
PEARL Owner's Manual
16
RSF Woodburning Fireplaces
Remember:
GYPSUM BOARDS OR ANY OTHER COMBUSTIBLE MATERIAL CANNOT TOUCH THE
CASING OF THE FIREPLACE.
•
Apply your adhesive coat and thin finishing material to the wall so it will fit behind the decorative faceplate.
Thick Facing (refer to Figure 9 and Figure 10)
You can also finish your PEARL with materials that will result in a combined thickness greater than 1" (e.g. brick,
stone, etc.). These materials will not fit behind the decorative faceplate and will protrude past the faceplate once
installed.
If you are using thick finishing materials, then the decorative faceplate of the Pearl can be used
as a template
.
Flat Facing
: requires cement board due to the
direct contact to the fireplace casing
Thin Facing
(< 1", including the drywall)
Thick Facing
(
≥
1")
Note: Framing shown is based on the
recommended framing in Figure 4.
Figure 10 Framing Alignment Examples – Top Views


















