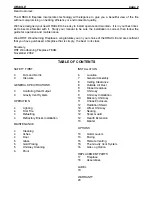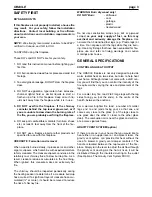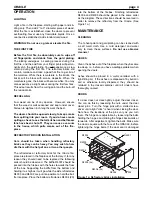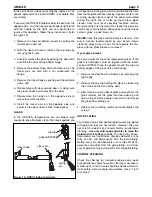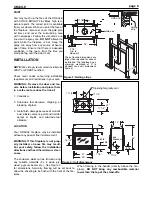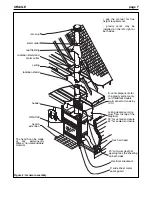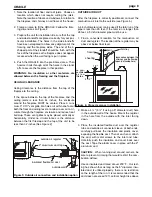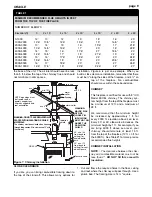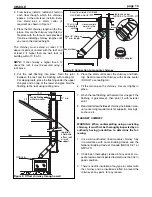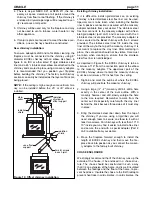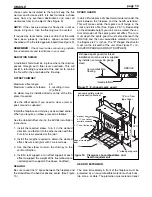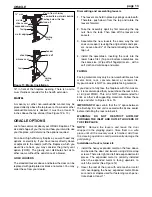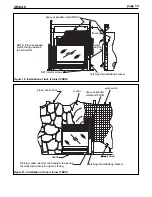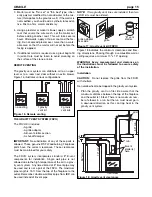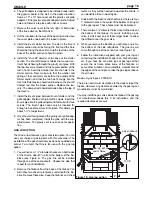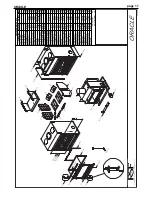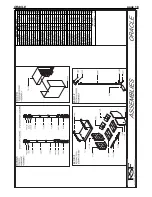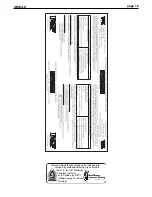
ORACLE
2. From below, install a radiation shield in
each floor though, which the chimney
passes. At the attic level, install a radia-
tion shield plus a storm collar (if
required) as shown in Figure 7.
3. Place the first chimney length on the fire-
place. Secure the chimney length to the
fireplace with the three screws provided.
Continue installing chimney lengths until
you reach the desired height.
The chimney must extend at least 3 ft.
above its point of contact with the roof and
at least 2 ft. higher than any wall, roof, or
building within 10 ft. of it.
NOTE:
If the chimney is higher than 5 ft.
above the roof, it must be secured using a
roof brace.
4. Put the roof flashing into place. Seal the joint
between the roof and the flashing with roofing tar.
For sloping roofs, place the flashing under the upper
shingles and on top of the lower shingles. Nail the
flashing to the roof using roofing nails.
5. Place the storm collar over the chimney and flash-
ing. Seal it around the chimney with silicone sealer
(DO NOT use roofing tar).
6. Fit the rain cap on the chimney. Secure it tightly in
place.
7. Wash the roof flashing with solvent (or vinegar if the
flashing is galvanised), then paint it with exterior
paint.
8. Read and follow the
Excel
chimney installation man-
ual concerning requirements for supports, bracing's,
anchors, etc.
MASONRY CHIMNEY
WARNING : When contemplating using an existing
chimney, it must first be thoroughly inspected by an
authority having jurisdiction to determine the fol-
lowing:
1. It is a well constructed, lined masonry chimney, fully
in accordance with Local Building Codes and the
National Building Code of Canada (NBCC) 9.21 or
NFPA 211
2. It has been thoroughly cleaned of any soot or cre-
osote residue and inspected to determine that it is in
good condition.
3. There is no attic insulation of any type in contact with
the chimney and no insulation stuffed in around the
chimney at any point, for any reason.
page 10
Figure 8: Connection to masonry chimney
Excel liner listed ULC-S635,
ULC-S640 and UL1777
clearance as per
NBCC 9.21 or NFPA 211
12” min. to
combustible
ceiling
Excel 8” chimney
18” min. length
Excel elbow
masonry adaptor
metal
firestop
No combustible
material in this
area
Figure 9: Offset chimney through a wall
ORACLE
vented flashing
with storm collar
12” min.
floor
10 ft.
2 ft.
radiation
shield and
offset, roof
or wall
support


