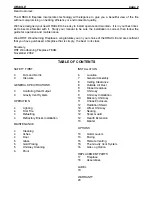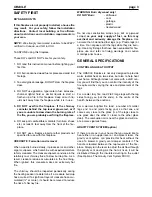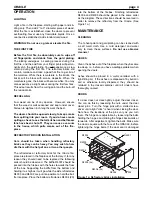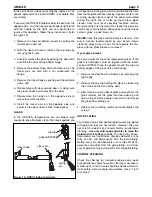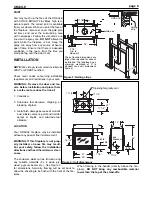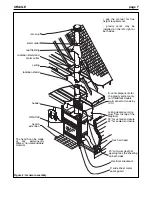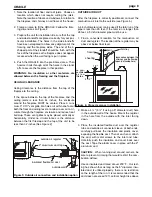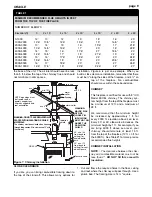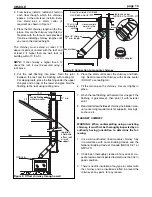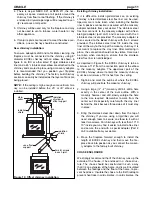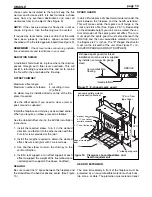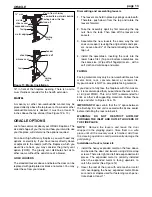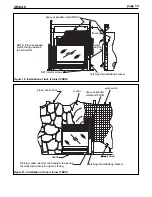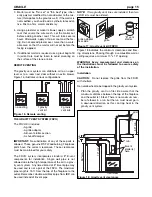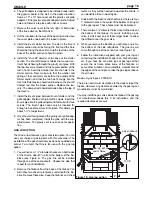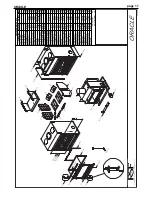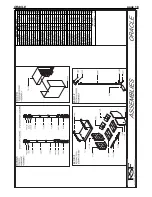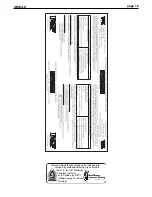
ORACLE
page 6
PAINT
You may touch up the face of the ORACLE
with STOVE BRIGHT Flat Black high tem-
perature paint. The correct paint is available
from your dealer. When you paint the face of
the fireplace, remove or cover the gold plat-
ed items and cover the surrounding area
with newspaper. Follow the directions out-
lined on the spray can.
DO NOT
attempt to
paint while the fireplace is hot. Keep the
spray can away from any source of heat or
open flame. Ensure that there is adequate
ventilation in the room, from the time you
start painting until the paint is dry.
INSTALLATION
NOTE:
We strongly recommend installers be
WETT or WHERF certified.
Check local codes concerning installation
requirements and restrictions in your area.
WARNING: Remove the door and lou-
vers before installation and place them
in a safe area to reduce the risk of:
1. Vandalism.
2. Sub-trade tool abrasion, chipping, or
breaking of glass.
3. Gold finish damage because of muriatic
acid, plaster, cement, paint and harmful
sprays or liquids, and sub-trade tool
abrasion.
LOCATION
Your ORACLE fireplace may be installed
without any special floor reinforcement.
WARNING: If this fireplace is not prop-
erly installed, a house fire may result.
For your safety, follow the installation
directions and heed the minimum clear-
ances.
The enclosure walls can be framed using
any suitable materials (2 x 4 studs, ply-
wood, gypsum board, etc.). See Figure 3
for dimensions. Normally, framing will be set back to
allow the sheeting to be flush with the front of the fire-
place.
When framing in the header (directly above the fire-
place),
DO NOT bring any combustible material
lower than the top of the stand-offs.
Figure 3: Nailing strips
11 1/4”
3 1/2”
min. to
side walll
36”
outside air
nailing
strip
ORACLE
45”
36”
21
3/4
”
These framing dimensions are
larger than required for ease of
installation. The fireplace has a
minimum clearance of 0” to
standoff. (see unit dimensions
figure 4)
23”
11 1/4”
11 1/4”
18 1/2”
31”
35”
7”
6 3/8”
6 3/8”
1 1/2”
13”
11 1/2”
44”
gas
knockout
5 1/2”
11 1/2”
Figure 4: Unit dimensions
Opening for gravity vent


