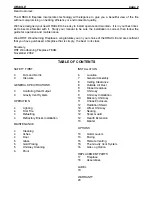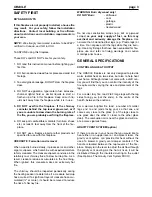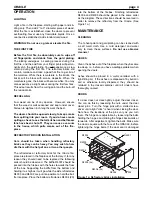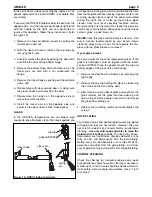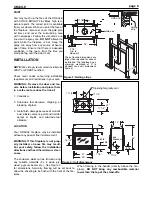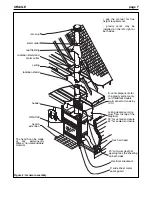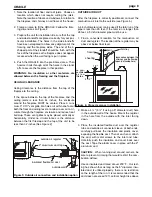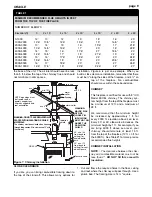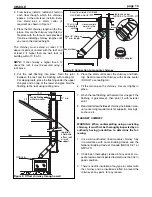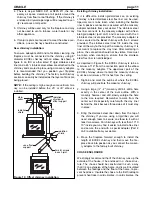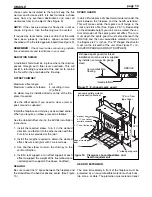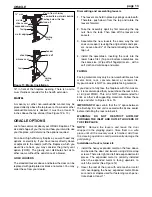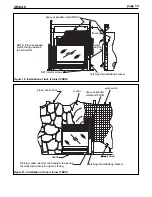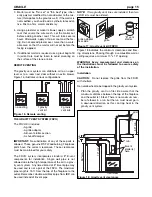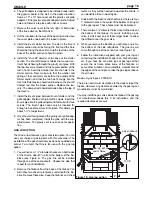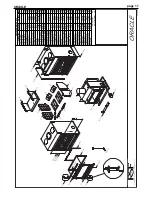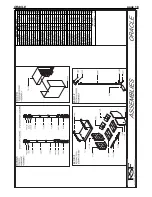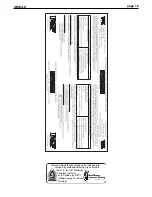
ORACLE
the base of the unit. The air inlet should never be less
than 5 ft. below the top of the chimney flue and should
not terminate in attic spaces.
CLOSE CLEARANCE
If you like, you can bring combustible framing down to
the top of the stand-off. This allows many options for
installation. Figure 6 is just one example. When you
build a close clearance installation, remember that there
must be ½" along the sides of the fireplace, and 4 ½" on
top of the fireplace. No combustibles
should move within these boundaries.
CHIMNEY
This fireplace is certified for use with 8” ICC
Model EXCEL chimney. The chimney sys-
tem height from the top of the fireplace must
be a minimum of 12 ft. and a maximum of
28 ft.
We recommend that the minimum height
be increased by approximately 1 ft. for
every 2000 ft. elevation above sea level.
Every 30° or 45° elbow also increases the
minimum height by 1 ft. For example, if you
are living 6000 ft. above sea level, your
chimney should terminate at least 15 ft.
from the top of the fireplace (12 ft. + 3 ft. for
the 6000 ft.). See Table #1 for more precise
recommended flue heights.
CHIMNEY INSTALLATION
NOTE :
The clearance between the chim-
ney and combustible material must not be
less than 2".
DO NOT fill this area with
insulation.
1. Cut and frame the required holes in the floor, ceiling
and roof where the chimney will pass through. Use a
plumb bob. The framing size is 14 ¼" square.
page 9
TABLE #1
MINIMUM RECOMMENDED FLUE HEIGHTS IN FEET
FROM THE TOP OF THE FIREPLACE
NUMBER OF ELBOWS
Elevation(ft) 0 2 x 15°
4 x 15° 2 x 30° 4 x 30° 2 x 45° 4 x 45°
0-1000
12’
13’
14’
15’
18’
16’
20’
1000-2000
12’6”
13’6” 14’6”
15’6”
19’
16’6”
20’
2000-3000
13’
14’
15’
16’
19’6”
17’
21’6”
3000-4000
13’6”
14’6”
15’6”
17’
20’
18’
22’6”
4000-5000
14’
15’
16’
17’6”
21’
18’6”
23’
5000-6000
14’6”
15’6”
17’
18’
21’6”
19’
24’
6000-7000
15’
16’
17’6”
18’6”
22’
20’
24’6”
7000-8000
15’6”
16’6”
18’
19’
23’
20’6”
25’6”
8000-9000
16’
17’
18’6”
20’
24’
21’
26’6”
9000-10000
16’6”
17’6”
19’
20’6”
24’6”
22’
27’
TABLE 1
Figure 7: Chimney installation
WARNING: DO NOT PACK REQUIRED AIR
SPACES WITH INSULATION OR OTHER
MATERIALS
The chimney must be enclosed when it passes
through living spaces. Min. clearance of 2” with
the chimney.
NOTE: openings must
be framed to ade-
quately support any
chimney supports and
roof assemblies
ORACLE
louverd vents
radiation
shield
storm collar
storm
collar
flashing
rain cap
min. 2 ft.
min. 2 in.
min. 10 ft.
min. 3 ft.
44” min. (84
from base to
ceiling) for
sealed enclo-
sure
32” min. (72
from base to
ceiling) for vent-
ed enclosure
WARNING:
MAJOR RISK
OF FIRE,
LOOSE FILL
INSULATION
MUST NOT GO
ABOVE THE
RADIATION
SHIELD


