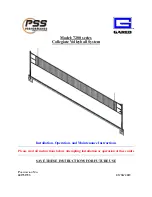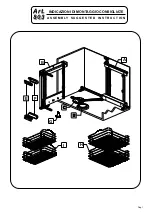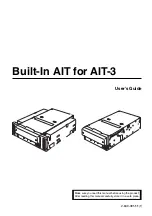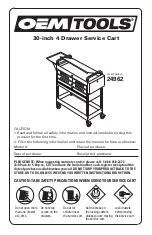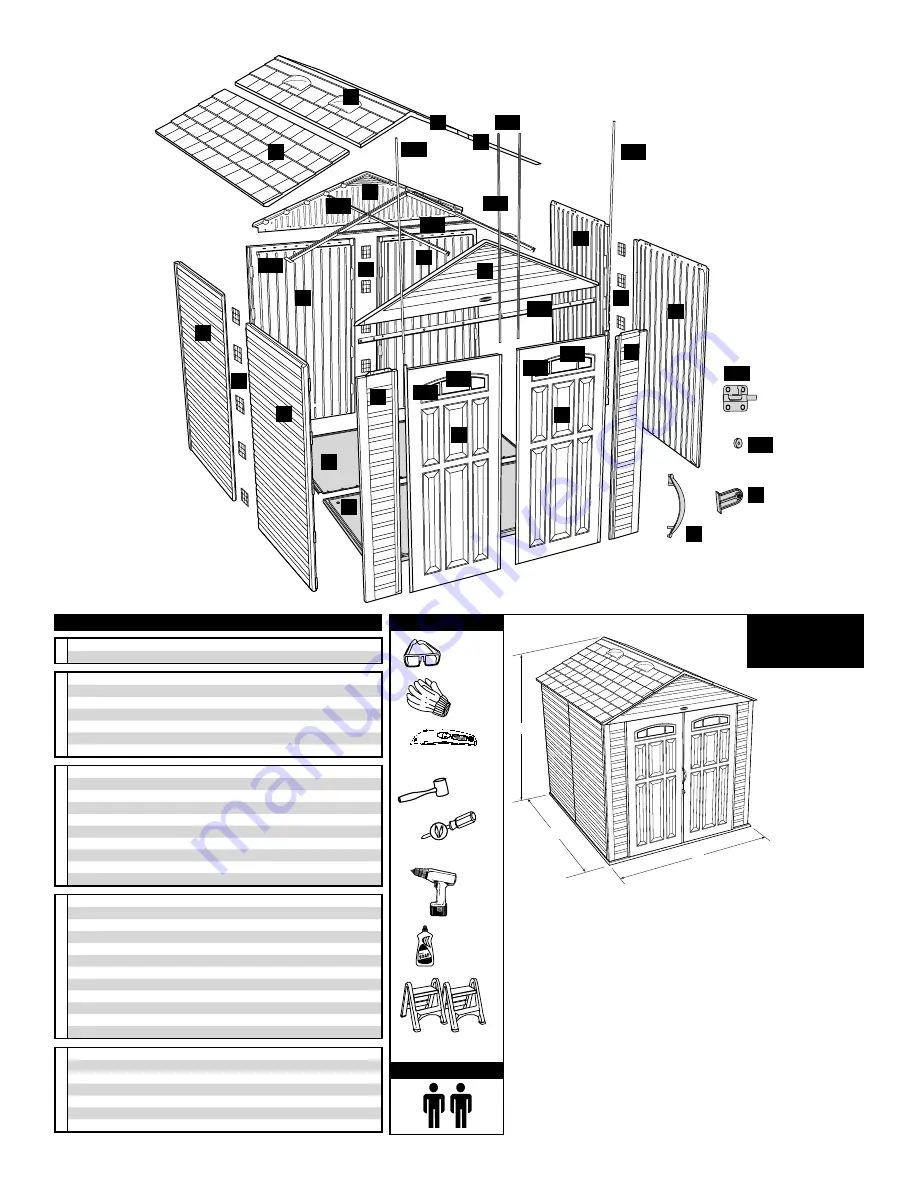
Description
Assembly Letter Quantity
Required Tools
Two Person Assembly
Floor
Front Floor
J
1
Back Floor
K
1
W
alls
Side Panel "A"
A
2
Side Panel "B"
B
2
Left Back Panel
C
1
Right Back Panel
D
1
Left Front Panel
E
1
Right Front Panel
F
1
Wall Connector
Q
15
Doors
Left Door Panel
G
1
Right Door Panel
H
1
Door Reinforcement
DR
2
Hinge Reinforcement
HR
2
Door Window
LL
2
Gasket for Door Window
MM
2
Lock Hasp
X
1
Door Handle
T
1
Door Magnet
KK
2
Barrel Bolt
HH
2
Har
dw
ar
e
#14 x 3/4" Combo Pan Head Screw
AA
138
#8 x 1/2" Combo Pan Head Screw
BB
22
#8 SAE Flat Washer
CC
22
¼-20 x 1.0" Hex Bolt
DD
11
¼-20 Hex Nylon Lock Nut
EE
11
Roof Pin
FF
6
Roof Pin Assembly Tool
GG
1
Roof
Lower Roof Panel – 7'
M
2
Upper Roof Panel – Underlap – 7'
N
1
Upper Roof Panel – Overlap – 7'
P
1
Front Gable
U
1
Back Gable
R
1
Skylight
L
4
Gasket for Skylight
4
Door Header Support
DH
1
Truss Rafter
TR
2
Truss Collar Tie
TC
1
Truss Bracket
TB
2
Purlin
PL
4
Safety
Glasses
Phillips Screwdriver
Rubber
Mallet
Liquid
Soap
(2) Step Stools/
Stepladders
Drill
Gloves
Utility Knife
5H80
Rubbermaid
®
7' x 7' RESIN STORAGE BUILDING ASSEMBLY
Preassembly:
• Review ALL assembly steps before beginning construction.
• Review the parts list and make sure that no parts are missing.
NOTE:
• To simplify assembly and to ensure proper engagement of all
components, apply a mild detergent to dovetail and snap fits
before assembling.
94¼"
84"
85½"
J
A
K
E
B
Q
Q
Q
C
D
B
A
X
T
LL
LL
KK
DH
MM
MM
TR
TC
PL
TB
HH
DR
HR
HR
F
H
G
R
U
N
P
M
M
Summary of Contents for 5H80
Page 14: ......















