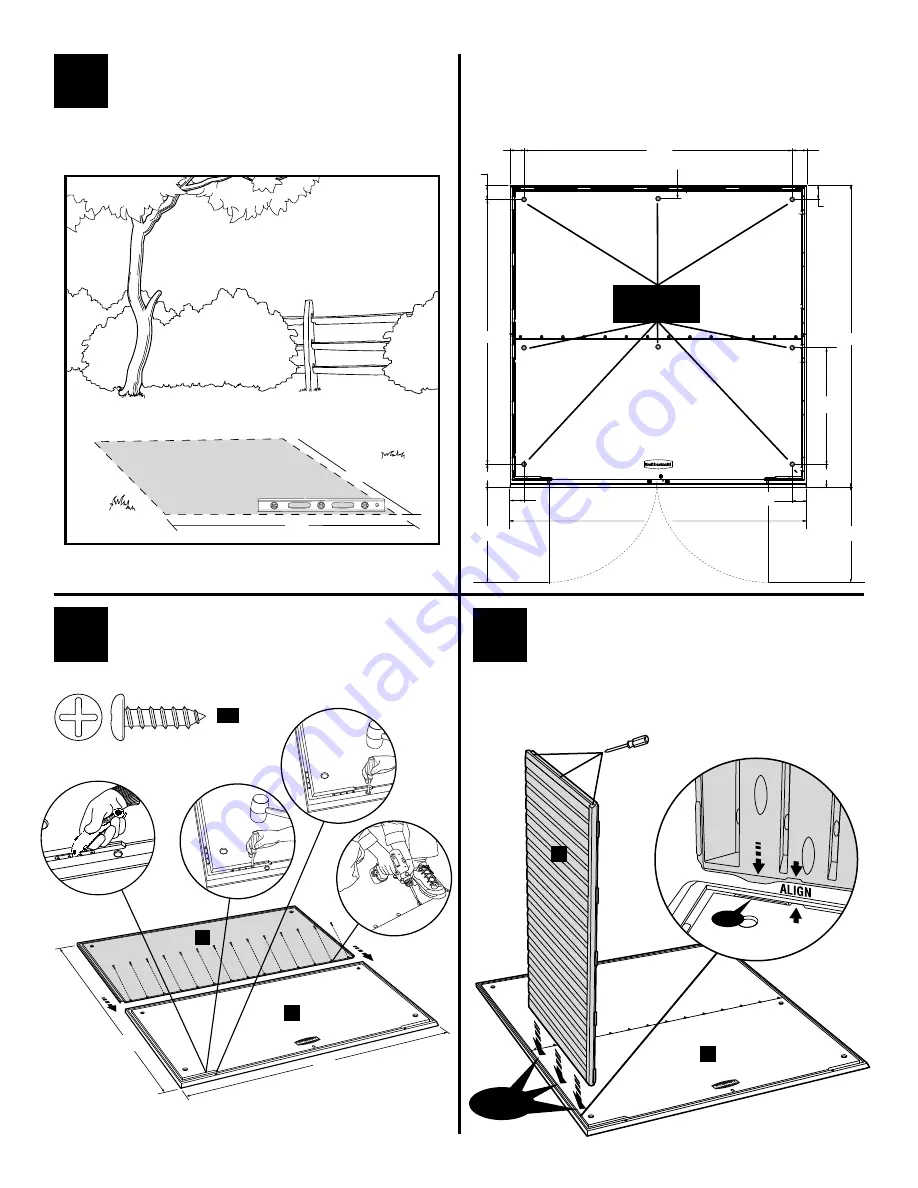
1
2
3
Build a solid, level surface for the shed foundation; minimum foundation dimensions are
shown. Consult your local building authority for ordinances or restrictions before building
any structure at your home.
Note:
Minimum dimensions for foundations shown.
Place the
Front Floor (J)
on the foundation. Connect
Front Floor (J) to Back Floor (K),
install
Screws (AA)
14 places. Using a screwdriver, knock out the tabs for the door hinge
2 places on
Front Floor (J).
Using a utility knife, cut the long sides of each wall slot tab
and then use a screwdriver to knock it out 8 places on
Front Floor (J)
and 12 places on
Back Floor (K).
Optional Step:
If desired, recessed anchor locations (8 places) can be used to secure the Floor to the
Foundation, see Step 1.
Using a screwdriver, punch out the screw holes on the top of
Side Panel (A)
3 places.
Snap
Side Panel (A)
into
Front Floor (J).
Hold
Side Panel (A)
to prevent it from falling.
FLOOR PLAN:
Size the construction site to fit the entire floor.
OPTIONAL STEP:
If desired, recessed anchor locations (8 places) can be used to anchor the shed floor to a
foundation after Step 2.
84"
86"
ANCHOR
LOCATIONS
84"
85
1
/
2
"
76"
75"
6
1
/
2
"
6
1
/
2
"
4"
4"
4"
4"
4"
4"
30¼"
30¼"
33"
3¾
"
84"
85½"
Caution: When installing screws, do not overtighten.
Caution: Always use gloves when using the utility knife.
click
Screw Holes
click
J
J
A
K
AA
(14)
Summary of Contents for 5H80
Page 14: ......































