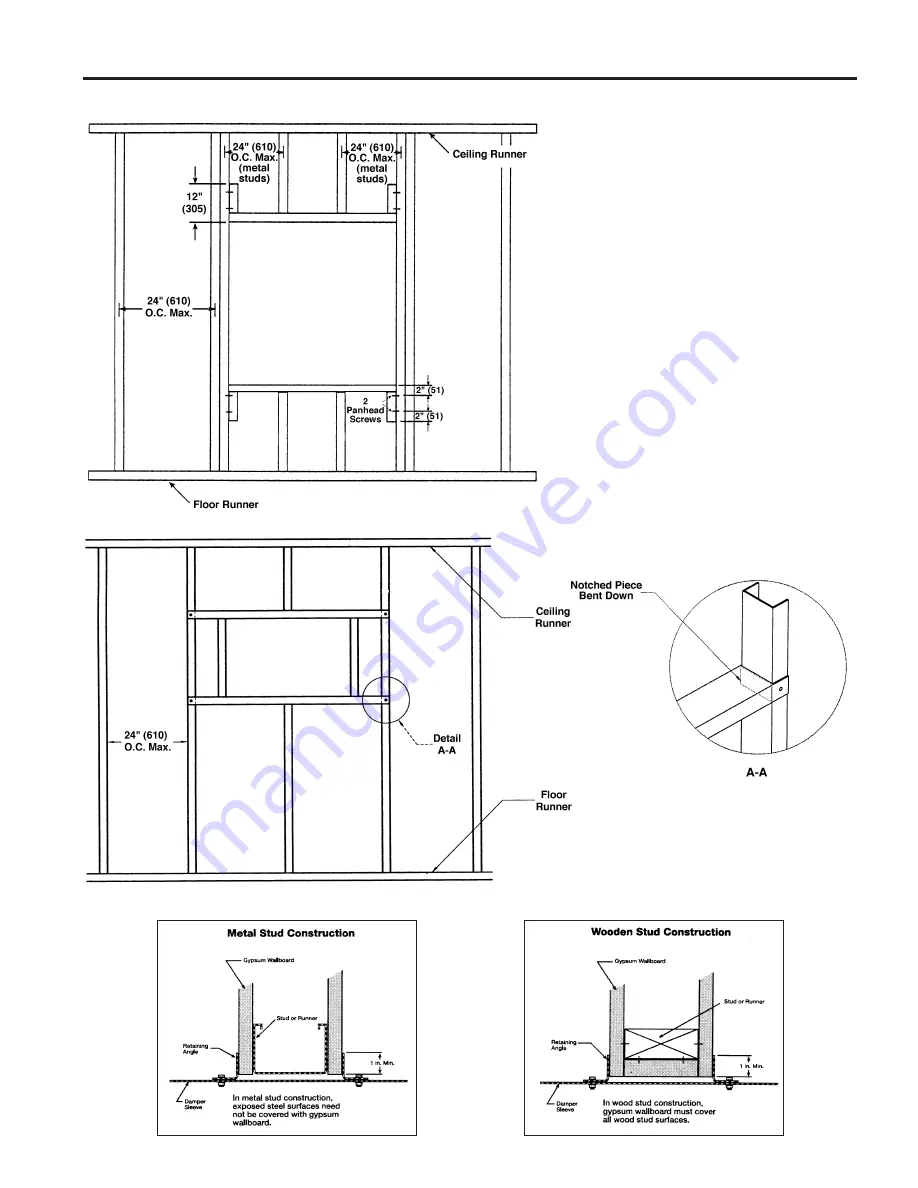
INSTRUCTIONS
1. Frame wall openings as shown in figure 1
or 2.
2. Double vertical studs are not required for
openings 36"w x 36"h (914 x 914) or smaller.
3. All construction and fasteners must meet the
requirements of the appropriate wall design
and/or local codes.
4. Consult the authority having jurisdiction for
other acceptable framing methods.
NOTE
The Metal Stud Construction and Wood Stud
Construction figures at the bottom of the page
depict mounting angles installed on both sides of
the partition. A single angle may be sufficient.
Refer to the instructions for single angle installa-
tion requirements.
Figure 1
Figure 2
Metal Stud
Framing Shown
RECOMMENDED FRAMING FOR OPENINGS IN WOOD AND METAL STUD WALLS








