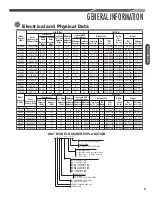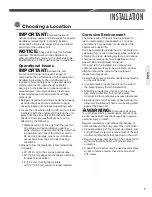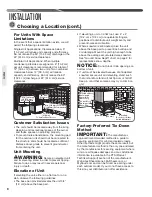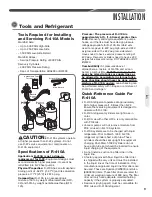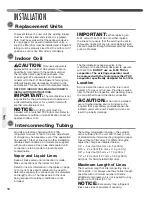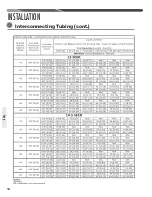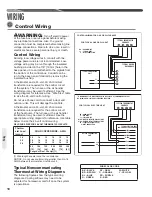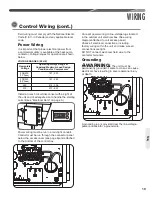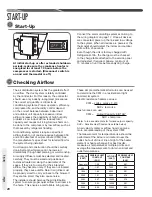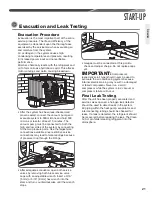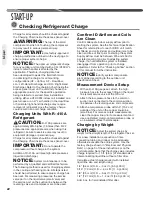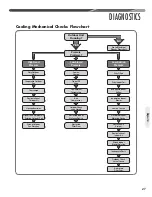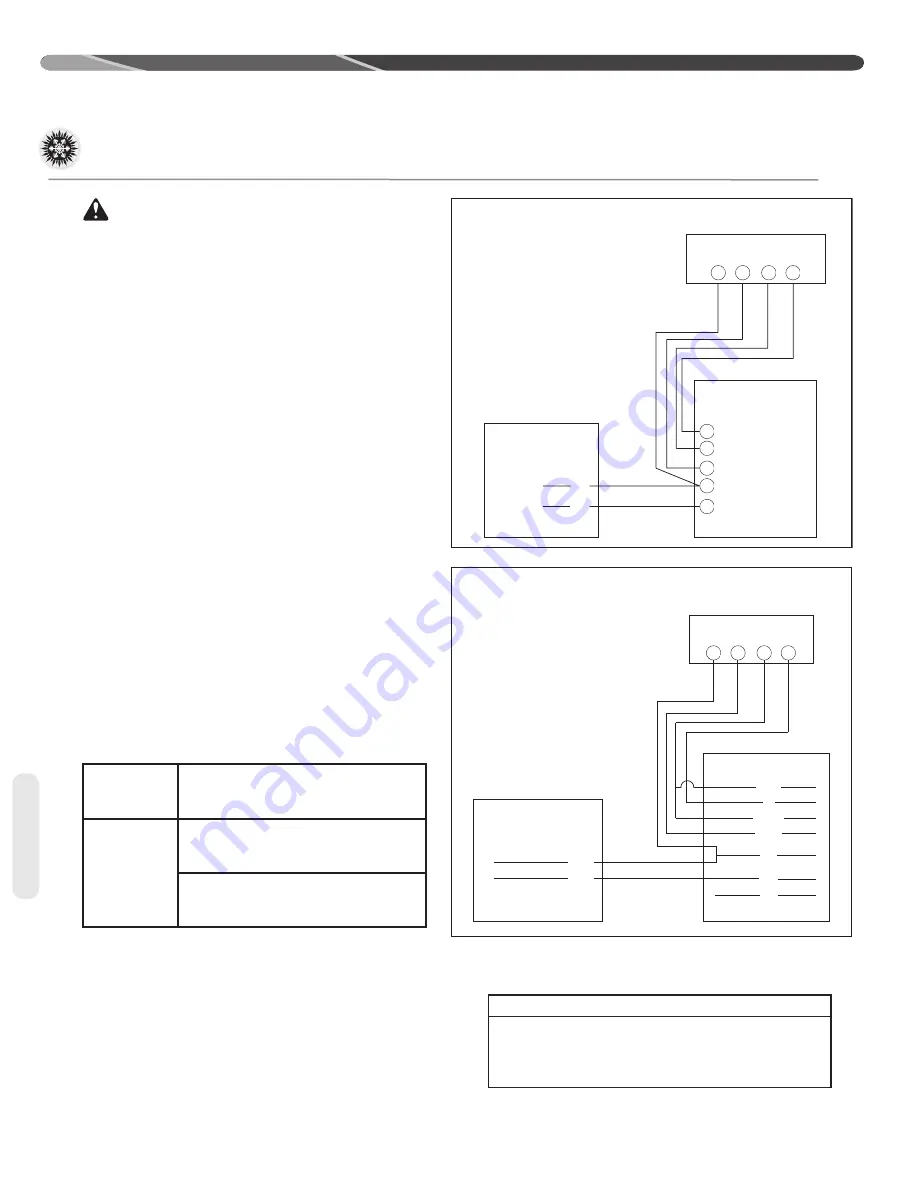
18
WIRING
WARNING:
Turn off electric power
at the fuse box or service panel before making
any electrical connections� Also, the ground
connection must be completed before making line
voltage connections� Failure to do so can result in
electrical shock, severe personal injury, or death�
Control Wiring
Running low-voltage wires in conduit with line
voltage power wires is not recommended� Low-
voltage wiring may be run through the insulated
bushing provided in the 7/8" [19 mm] hole in the
base panel, up to and attached to the pigtails from
the bottom of the control box� Conduit can be
run to the base panel if desired by removing the
insulated bushing�
A thermostat and a 24-volt, 40 VA minimum
transformer are required for the control circuit
of the system� The furnace or the air handler
transformer may be used if sufficient� See the
wiring diagram for reference� Use “Wire Size” table
to size the 24-volt control wiring�
Do not use phone cord to connect indoor and
outdoor units� This will damage the controls�
Control Wiring
CONTROL WIRING FOR GAS OR OIL FURNACE
FOR TYPICAL GAS OR OIL HEAT
C
Y
G
W
R
Y
G
W
R
TYPICAL THERMOSTAT
SUBBASE
TYPICAL GAS OR
OIL FURNACE
TYPICAL CONDENSING
UNIT
BR – BROWN WIRE
YL – YELLOW WIRE
X – WIRE CONNECTION
YL
BR
X
X
FOR TYPICAL ELECTRIC HEAT
W/BL
R
W/BK
G/BK
YL
BR
PU
BR – BROWN WIRE
R – RED WIRE
YL – YELLOW WIRE
W/BK – WHITE WIRE WITH BLACK STRIPE
G/BK – GREEN WIRE WITH BLACK STRIPE
PU – PURPLE WIRE (NOT USED)
X – WIRE CONNECTION
*
IF MAXIMUM OUTLET TEMPERATURE RISE IS DESIRED, IT IS RECOMMENDED THAT
W1 (W/BK) AND W2 (W/BL) BE JUMPERED TOGETHER.
TYPICAL CONDENSING
UNIT
YL
BR
X
X
X
X
X
X
X
Y
G
W
R
TYPICAL THERMOSTAT
SUBBASE
X
TYPICAL ELECTRIC HEAT
LOW VOLTAGE JUNCTION BOX
•
*
A thermostat and a 24-volt, 40 VA minimum
transformer are required for the control circuit
of the heat pump� The furnace or the air handler
transformer may be used if sufficient� See the
appropriate wiring diagram for reference� Use table
below to size the 24-volt control wiring�
FIELD WIRE SIZE FOR 24-VOLT THERMOSTAT CIRCUITS
(1) Wire length equals twice the run distance�
NOTICE: Do not use control wiring smaller than No� 18
AWG between thermostat and outdoor unit�
Typical Noncommunicating
Thermostat Wiring Diagrams
The following figures show the typical wiring
diagrams� Cooling airflows may need to be
adjusted for homeowner comfort once the system
is operational�
Thermo-
stat Load
(amps)
SOLID COPPER WIRE – AWG
3.0
2.5
2.0
16 14 12 10 10 10
16 14 12 10 10 10
16 14 12 10 10 10
50 100 150 200 250 300
[15] [30] [46] [61] [76] [91]
Length of Run – Feet [m] (1)
WIRE COLOR CODE
BK – BLACK GY – GRAY W – WHITE
BR – BROWN O – ORANGE Y – YELLOW
BL – BLUE PR – PURPLE
G – GREEN R – RED
Wiring
Summary of Contents for ANL-AZ 13 SEER Series
Page 12: ...12 INSTALLATION Interconnecting Tubing cont Tubing...
Page 13: ...13 INSTALLATION Interconnecting Tubing cont Tubing...
Page 14: ...14 INSTALLATION Interconnecting Tubing cont Tubing...
Page 35: ...35 For Single Phase Models WIRING DIAGRAMS Wiring Diagrams...
Page 36: ...36 WIRING DIAGRAMS For Three Phase Models Wiring Diagrams...
Page 37: ...37 Wiring Diagrams APM 018 WITH ECM FAN MOTOR WIRING DIAGRAMS...
Page 38: ...38 NOTES...
Page 39: ...39 NOTES...
Page 40: ...40 NOTES...


