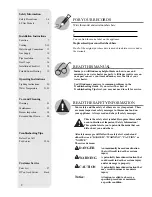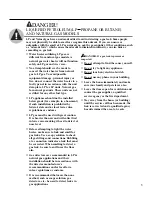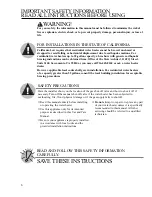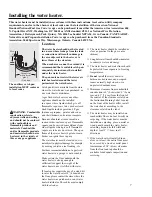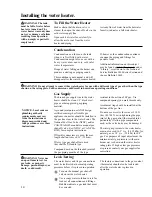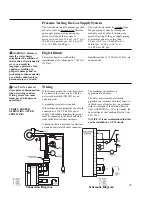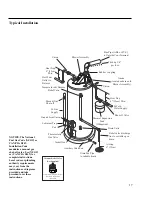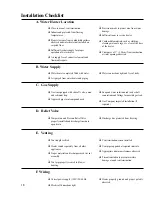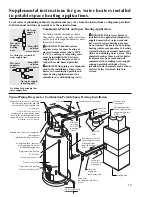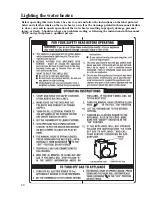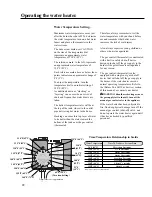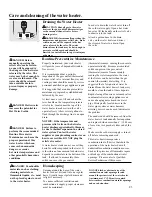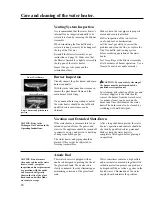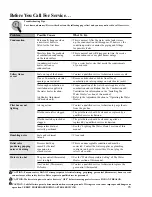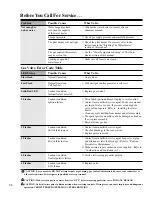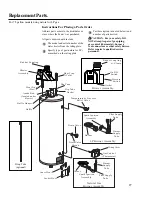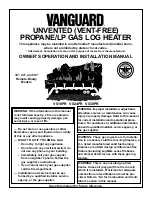
Installing the water heater.
12
Horizontal Vent Installation
Once the vent terminal location has been determined,
make a hole through the exterior wall to
accommodate the 3” or 4” vent pipe. Vent pipe must
exit exterior wall only.
Insert a small length of 3” or 4” vent pipe through the
wall and connect the coupling as shown.
Place the ½” mesh metal screen inside the terminal
fitting and connect it as shown to the vent pipe on the
exterior of the building.
Seal any opening around the vent pipe or fittings with
mortar or silicone caulk as shown.
Complete the rest of the vent pipe installation to the
water heater’s vent connector fitting on the blower
outlet. If necessary support horizontal run as
previously mentioned.
Use silicone sealant at the point the vent connector
joins the blower assembly.
Vertical Vent Termination
Minimum twelve (12) inches (30,5 cm)
5
above roof.
Minimum twelve (12) inches (30,5 cm)
6
above
anticipated snow level.
Maximum twenty-four (24) inches (61cm)above
roof level without additional support for vent.
Four (4) feet (1.2m) from any gable, dormer or other
roof structure with building interior access (i.e., vent,
window, etc.).
Ten (10) feet (3,05m)
7
from any forced air inlet to the
building. Any fresh or make-up air inlet such as a
dryer or furnace area is considered to be a forced air
inlet.
Short Piece of Vent Pipe
Min. 12" (30,5cm)
5
Above Roof
Min. 12" (30,5cm) Above
Anticipated Snow Level
4
Max. 24" (61cm) Above
Roof (Without Additional
Support)
Insert 1/2" Mesh Protective Screen Inside
Terminal Elbow
Vent Pipe
Through Roof
Elbows
Draining the Condensate
In certain conditions, installations in
unconditioned space or having long
horizontal or vertical runs may accumulate
condensate.
In order to prevent condensate from
draining back into the blower, we
recommend a condensate tee and drain to
be installed in a horizontal vent section as
close as practical to the blower vent
connection.
Condensate is known to be acidic; refer to
local, state (provincial) or federal codes
for proper handling methods.
4
Not applicable for Canada Installations.
5
For installations in Canada 18” (45,7 cm).
6
Not applicable for installations in Canada.
7
For installations in Canada 6´ (1,8 m).
NOTICE: Canadian vent termination/location must follow CSA B149 requirements and may vary from above.
Recommended 2' x 2'
Sheet Metal Shield
on Brick or Masonry Walls
Outside of
Building
Wall
Mortar or
Silicone Caulk
From
Water Heater
Vent Pipe
Pipe Coupling
Vent Terminal with
1
/
2
" Mesh Protective
Screen Inside
12” min
(30,5 cm)
above
grade


