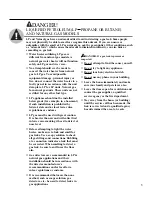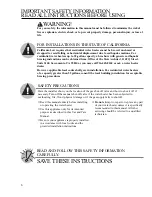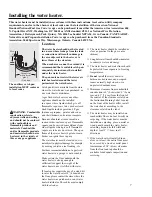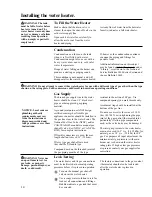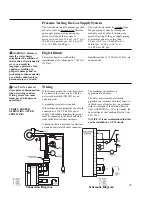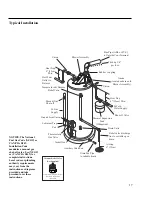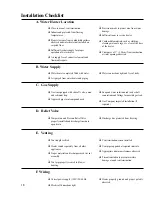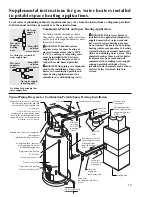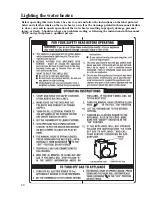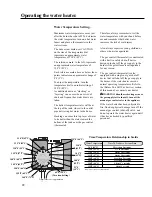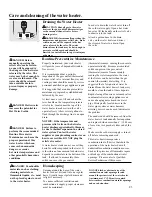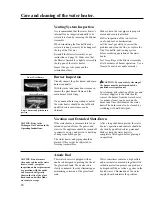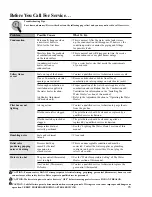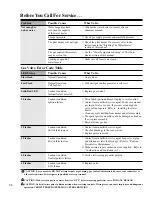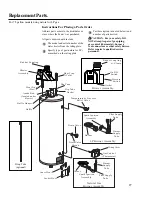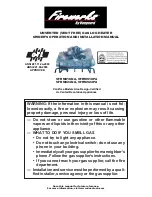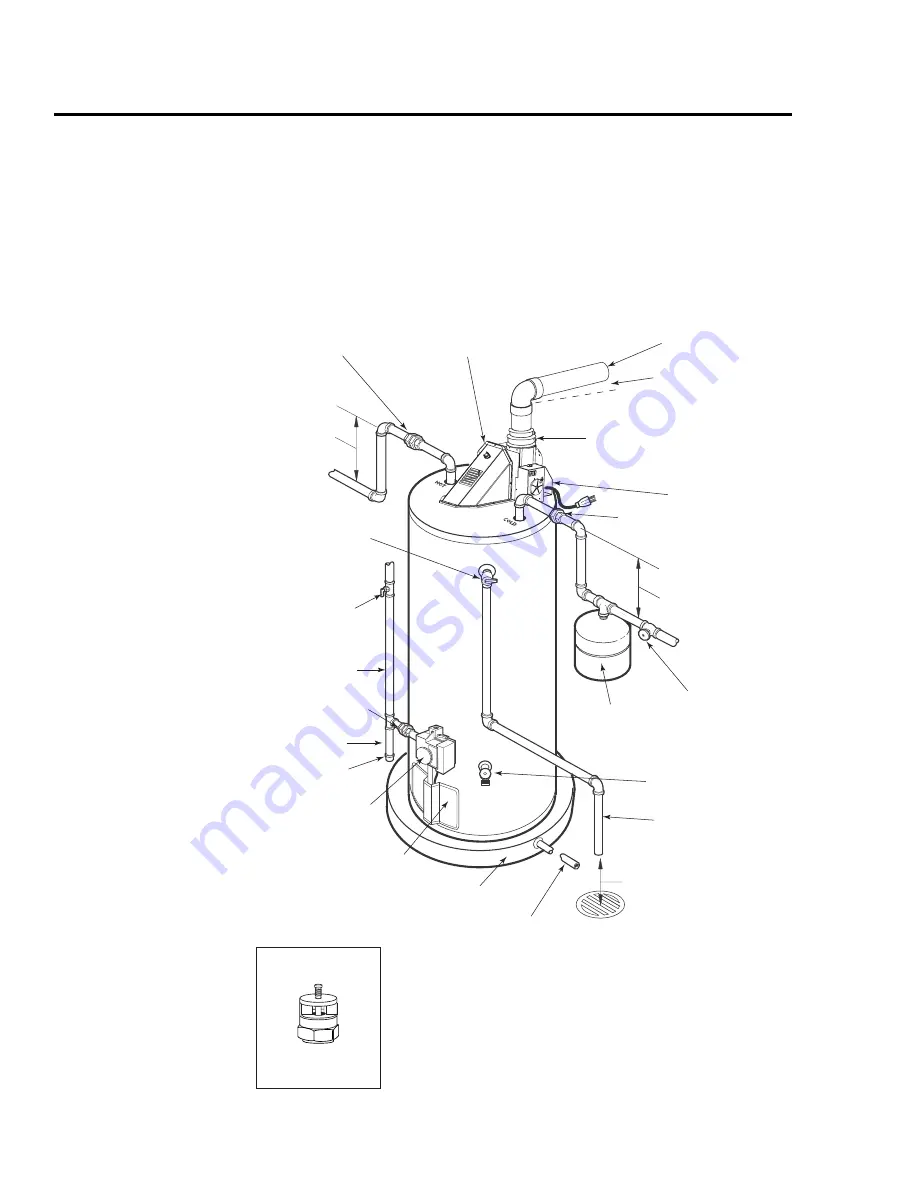
17
Typical Installation
Heat Trap
6" (15cm) Min.
Heat Trap
6" (15cm)
Min.
Flue Pipe (ABS or PVS)
to Outside Vent Terminal
Rubber Coupling
Blower Assembly
Anode
(locate d undernea th
Blower Assembly)
Union
Union
To Cold
Water Supply
Thermal Expansion
Tank
(If Required)
Shut-off Valve
Air Gap
6" (15cm)
Hot Water
Outlet t o
Fixtures
To Gas
Supply
Manual Gas
Shut-off
Sediment Trap
Cap
Drain Pan Pipe
to suitable drain
Auxiliary Catc h Pan
Thermo static
Gas Valve
Jacket Doo r
Ground Join t Union
Drain Valve
Relief valve discharge
line to suit able open
drain
Temper atu re & Pressure
Relief Valve
Pitch up 1/4"
per foot
NOTICE: The National
Fuel Gas Code (NFGC) or
CAN/CSA B149,
Installation Code,
mandates a manual gas
shut-off valve: See (NFGC)
or (CAN/CSA B149) for
complete instructions.
Local codes or plumbing
authority requirements
may vary from the
instructions or diagrams
provided and take
precedent over these
instructions.
Vacuum Relief Valve
(Not Supplied)
If required, install per local codes
and valve manufacturer’s
instructions.



