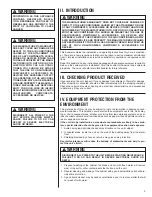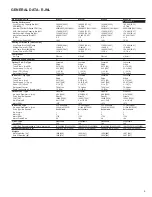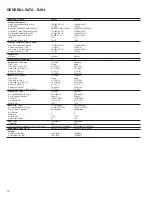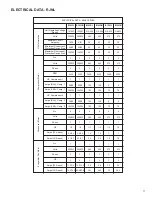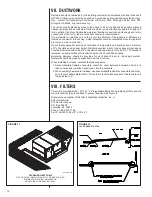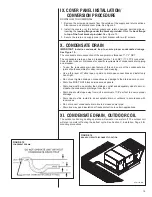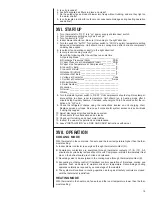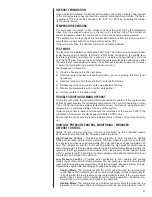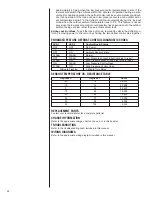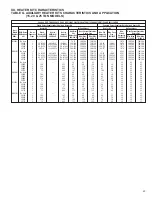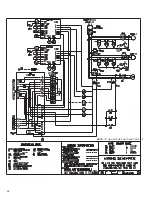
VI. INSTALLATION
A. GENERAL
1. PRE-INSTALLATION CHECK-POINTS
Before attempting any installation, the following points should be carefully considered:
a. Structural strength of supporting members.
(rooftop installation)
b. Clearances and provision for servicing.
c. Power supply and wiring.
d. Air duct connections.
e. Drain facilities and connections.
f. Location for minimum noise.
2. LOCATION
These units are designed for outdoor installations. They can be mounted on a slab or
rooftop. They are not to be installed within any part of a structure such as an attic,
crawl space, closet, or any other place where condenser air flow is restricted or other
than outdoor ambient conditions prevail. Since the application of the units is of the out-
door type, it is important to consult your local code authorities at the time the first
installation is made.
B. OUTSIDE SLAB INSTALLATION
(Typical outdoor slab installations are shown in
Figures 9 and 10.)
1. Select a location where external water drainage cannot collect around the unit.
2. Provide a level concrete slab extending 3" beyond all four sides of the unit. The slab
should be sufficient above grade to prevent ground water from entering the unit.
IMPORTANT: To prevent transmission of noise or vibration, slab should not be
connected to building structure.
3. The location of the unit should be such as to provide proper access for inspection and
servicing.
4. Locate unit where operating sounds will not disturb owner or neighbors.
5. Locate unit so roof runoff water does not pour directly on the unit. Provide gutter or
other shielding at roof level. Do not locate unit in an area where excessive snow drift-
ing may occur or accumulate.
6. It is essential that the unit be elevated above the base pad to allow for condensate
drainage and possible refreezing of condensation. Provid a base pad which is slight-
ly pitched away from the structure. Route condensate off base pad to an area which
will not become slippery and result in personal injury.
7. Where snowfall is anticipated, the height of the unit above the ground level must be
considered. Mount unit high enough to be above average area snowfall and to allow
for proper condensate drainage.
A
B
*D
E
C
VERTICAL
CLEARANCE
FIGURE 9
PACKAGED HEAT PUMP
OUTSIDE SLAB INSTALLATION, BASEMENT OR CRAWL SPACE
DISTRIBUTION SYSTEM
ST-A1125-30
ST-A1125-29
FIGURE 10
PACKAGED HEAT PUMP
OUTSIDE SLAB INSTALLATION, CLOSET DISTRIBUTION SYSTEM. SLAB
FLOOR CONSTRUCTION
+ WITHOUT HORIZONTAL ECONOMIZER/ 42” WITH
HORIZONTAL ECONOMIZER
RECOMMENDED
CLEARANCE
LOCATION
80”
18”
18/42”
18/48”
60”
* WITHOUT ECONOMIZER/48” WITH
ECONOMIZER
A – FRONT
B – CONDENSER COIL
+C – DUCT SIDE
*D – EVAPORATOR END
E – ABOVE
12
Summary of Contents for RJNL-B SERIES
Page 25: ...25...
Page 26: ...26 NOTE 15 TON UNIT DOES NOT HAVE OFM 2 5...
Page 28: ...28 CM 0913 RJNL SERIES 15 TON...



