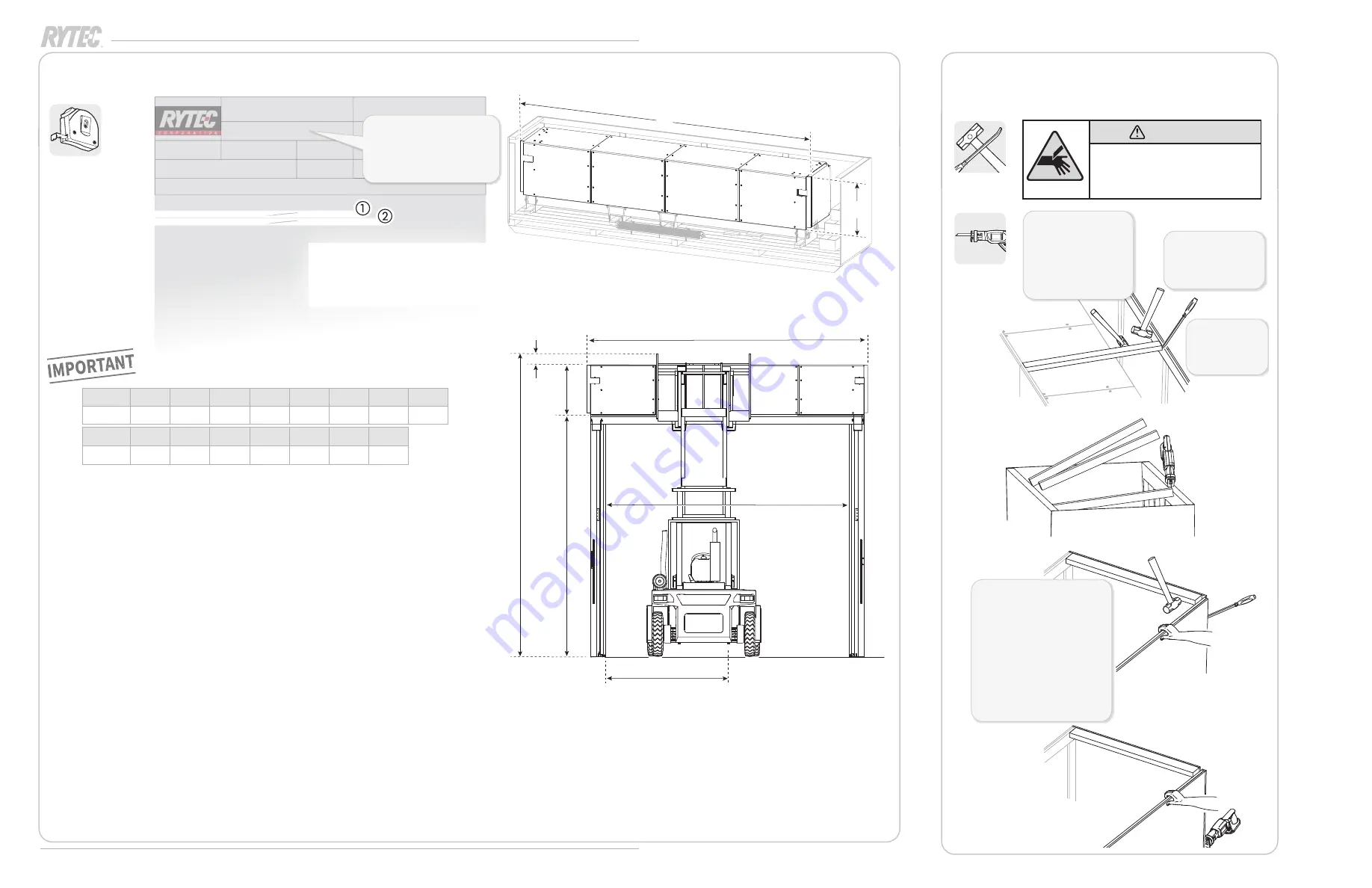
Spiral
®
SST and STT Prewire Installation Manual
Spiral
®
SST and STT Prewire Installation Manual
■
1072124-0
■
Rev 03
■
01/22
5
4
Check the measurements.
Make sure
the door will fit in the installation site.
Tape measure
1/2
a
Total
height
e
Height of
forklift backrest
or slanted hood
13"
Total width
c
Serial number
D0091893-010
Configuration
DOOR MODEL NAME
Spiral Full Vision "L"
Production Width in mm 3,660
Production Height in mm 3,260
Door head sizeB
Line Voltage 460V
motor mount side
Right Hand Motor
Motor Duty
Standard Duty Motor
Horsepower
2.0
Number of solid slats
0
Number of vent slats
0
Brake Release Location Release lever on side column
Hood style
No spiral hood type
Number of Springs 4
Spring Tension (in)
4.724
LH Inner Spring Pack Qty
0
LH Outer Spring Pack Qty
2
RH Outer Spring Pack Qty
2
0
Order type
ZP02
RYTEC MTO Order
Order number
20000597
MRP controller
500
B5 ZMAT
Creation Date
05/31/2019
Production scheduler
T7
Tier 7
Order quantity
1 EA
Finish
06/05/2019
Start
06/03/2019
Material number
724
Material description
SPIRAL STT-L
Reservation number
0002425475
Status
REL MSPT PRT PRC SETC
Object list
Original
Plant
2000
Rytec Corporation -
Door Width (Inches)
144.094
Door Height (Inches)
128.346
d
b
a
d
c
Description lists
if door is small (-L, -L/R),
large (-S, -S/R) or extra
large (-US, -US/R).
Write on object list:
Width to center = 1/2
a
Total width =
c
Total height =
b
+
d
144-1/16
128-3/8
®
1.
Locate the Door Width
a
and Door Height
b
on the object list.
Round the numbers to nearest 1/16 inch.
2.
Measure the door opening
to make sure the width and height
match the numbers on the object list.
3.
Calculate the width to center:
divide the Door Width
a
by 2.
Write this number
on the object list.
Use it
when you center the door.
4.
Find the total width of the door:
measure the width of the head assembly
c
in the crate.
Write this number
on the object list.
5.
Calculate the total height of the door:
□
Start with the Door Height
b
.
□
Measure the height of the head assembly
d
in the crate. Add this to
b
.
□
Add 13 inches (13”) to account for the height of the forklift backrest or
an optional slanted hood.
Write this number
on the object list.
6.
Make sure there is enough space to lift the door:
make sure the site
has space for the total width
and the total height
you calculated.
Call Rytec technical support at 800-628-1909
or email helpdesk@rytecdoors.com
if you have any questions about the measurements at the site.
5
If all checks are good,
finish uncrating
the door. Starting at the center, remove the crossbars,
then remove the front panel.
b
Strike
the
side panel to
expose nails.
Mallet and pry bar
Reciprocating saw
c
Pry up
to
remove
crossbar.
Mallet and pry bar
Reciprocating saw
a
Strike across
the crossbar to
loosen nails.
Do not
strike down.
End panels are nailed
into the side panel.
Strike crossbar
and
pry end panel
to
loosen nails.
Pull
side panel free
from sides, then
pull down to remove.
CAUTION
Flatten
exposed nails as you go.
Keep hands clear
while
striking or cutting.
Mallet and
pry bar
or
Reciprocating
saw
Spirals are built to metric specifications
to a very tight spec.
Round the
Door Width
and the
Door Height
to nearest 1/16 inch.
Decimal
.063
.125
.188
.250
.313
.375
.438
.500
Fraction
1/16
1/8
3/16
1/4
5/16
3/8
7/16
1/2
Decimal
.563
.625
.688
.750
.813
.875
.938
Fraction
9/16
5/8
11/16
3/4
13/16
7/8
15/16




























