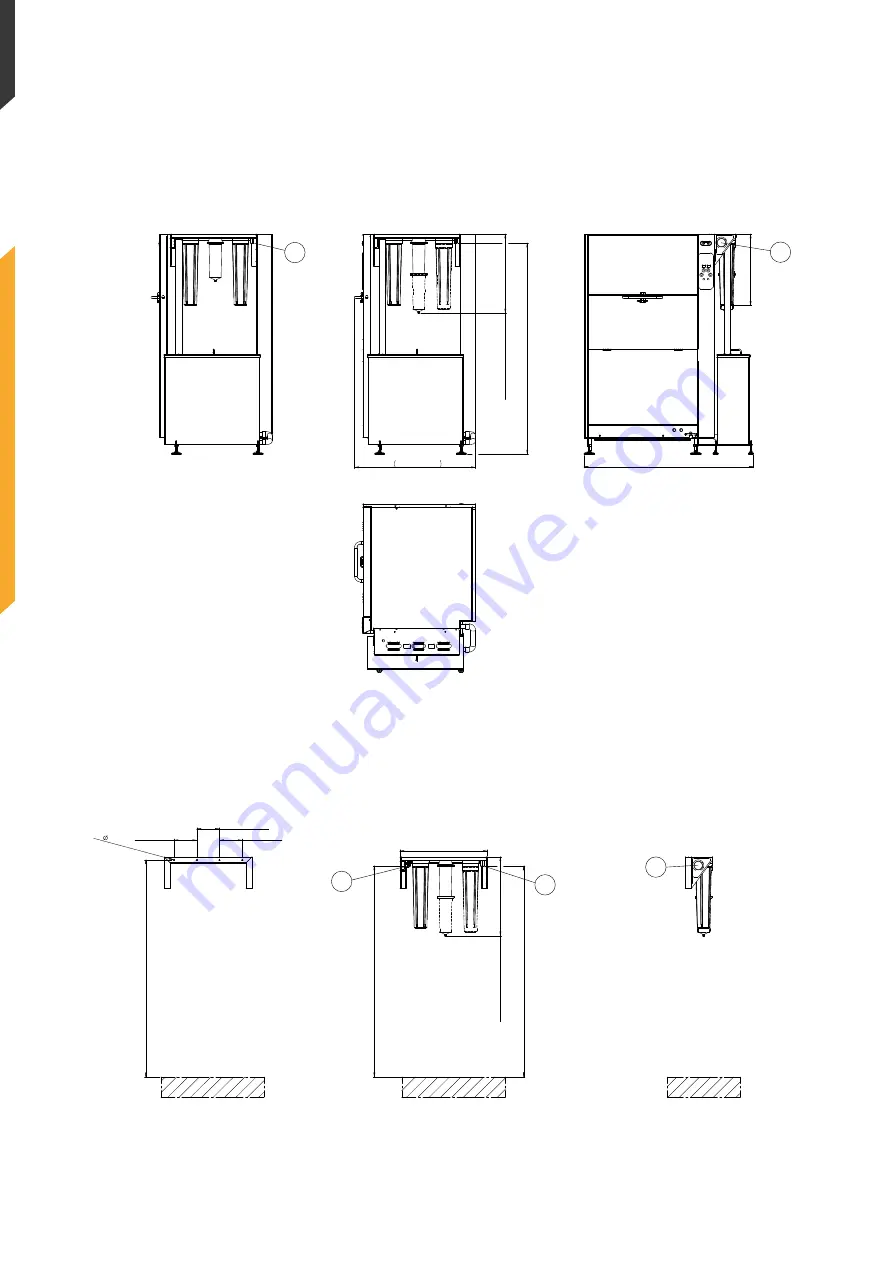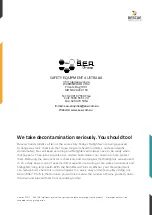
6
3 Technical data
3.1 Installation drawing
A
. Drain outlet/hose connection
B
. Pressure gauge
3.1 Installation drawing – Wall Mount
A
. Inlet
B
. Drain outlet/hose connection
C
. Pressure gauge
5
65 m
m
/
2
2,
3"
1340 mm / 52,8"
1/2
Checked By
and
it
is
to be r
eturned prom
tly upon
reques
t t
o G
RAN
ULD
IS
K A
B.
Thi
s
drawi
ng
contai
ns
c
on
fi
denti
al i
nf
or
mat
ion
and
is
t
he property
of
GR
A
NU
LD
IS
K
A
B w
hi
thout
whos
e perm
is
si
on i
t m
ay not
be
2021-10-19
Date
A2
Checked Date
1:10
0
Edition
Designed by
Scale
Drawing number
Filter_Install
Sheet
copi
ed,
sh
ow
n or
han
ded t
o
a t
hi
rd part
y or
otherw
is
e us
ed
,
GIS number
A2
Status
Projection method
Additional Information
O
ut
let
, d
ep
en
d
s
on
se
ttin
g
o
f m
a
ch
in
e f
eet
1
670 m
m
/
65,
8"
Decon washer max
955 mm / 37,6"
6
25 m
m
/
2
4,
6"
Fr
ee
sp
a
ce f
or
fi
lter
ex
ch
a
ng
e
6
95 -
1715
m
m
27,
4"
- 67,
5"
A2
Projection method
Checked Date
Checked By
Scale
Date
Thi
s
drawi
ng
contai
ns
c
on
fi
denti
al i
nf
or
mat
ion
and
is
t
he property
and
it
is
to be r
eturned prom
tly upon
reques
t t
o G
RAN
ULD
IS
K A
B.
of
GR
A
NU
LD
IS
K
A
B w
hi
thout
whos
e perm
is
si
on i
t m
ay not
be
Filter_Install
2021-10-19
1:10
0
Edition
Designed by
Status
Drawing number
copi
ed,
sh
ow
n or
han
ded t
o
a t
hi
rd part
y or
otherw
is
e us
ed
,
Sheet
2/2
GIS number
A2
Additional Information
Mounting of wall bracket
- Floor Level -
180 mm / 7"
180 mm / 7"
180 mm / 7"
4x 8 m
m / 0,32"
650 -
1670 m
m
No
t lo
w
er
th
a
n
d
ra
in
690 mm / 27,2"
Inl
et
(D
ep
. o
n m
ou
nt
ing
he
ig
ht
)
O
ut
le
t (
D
ep
. o
n
m
ou
nt
ing
he
ig
ht
)
25,
6"
- 65,
8"
650 -
1670 m
m
25,
6"
- 65,
8"
6
25 m
m
/
2
4,
6"
Fr
ee
sp
a
ce f
or
fi
lter
ex
ch
a
ng
e
C
B
A
A
B



































