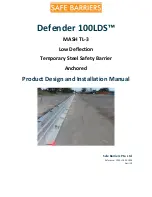
Defender 100LDS™ –
Product Manual Version 1.4
14
Safe Barriers Pte Ltd
3.
Installation Procedure
3.1 Planning
When planning the job, it is essential that the following points are established and agreed with
the contractor:
•
The start, finish and alignment of the
Defender 100LDS™
•
Any curvature of the
Defender 100LDS™
in both the horizontal and vertical planes
•
There is sufficient clearance from overhead cables to allow lifting
•
There is adequate working room and safety zone during installation
3.1.2
Length of Need Anchor Layout Requirements
•
Two Anchor pins must be placed directly opposite each other in the pre-cut location at
a spacing of no greater than 9.15 m.
refer Appendix A: D100LDS Installation
•
Each Defender Barrier™ has two pinning locations on each side of the barrier, 1350
mm apart.
Refer Appendix: A D100
•
Pins must be placed in the first available holes after the Approach Terminal and before
the Departure Terminal
. Refer Appendix A: BSI-1707033-AP
•
From the pins installed in the first Length of Need Barrier measure a maximum of 9.15
meters to install the next set of pins in the sequence. In other words, after the first
barrier is pinned, put pins in every second barrier.
refer Appendix A: D100LDS
Installation
•
Continue with this process for the entire length of need. Because of the distance
between pre-cut pin locations it may be possible that some pins will only be 7.85
meters apart. This is acceptable as it is required to place pins in every second barrier.
•
At the Departure Terminal it may occur that pin spacing is narrower than 9.15 meters
or 7.85 meters. As you approach the Departure Terminal ensure that pin spacing does
not exceed 9.15m.
•
If the distance between the second to last pin installed and the final pin in the Length
of Need is greater than 9.15 m, place a Pin as close as possible to the mid-point.
















































