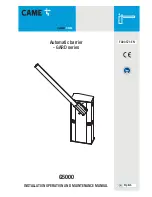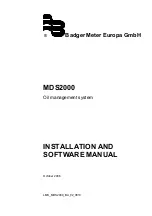
LIFT MODEL VISION AS 300 Rev001
1-4
NOTE: See “CE” Declaration Enclosed.
1.8
Description
The builder's yard lift model VISION AS 300 is a tower type of hoisting equipment whose
transmission system is obtained by means of a rack and an electric motor-driven pinion. It
hoists an elevator car along a supporting mast - tied to the wall or to suitable scaffolds- up to the
maximum capacity load of 300 daN.
(Following in red to be deleted, no sale promotion in a technical manual)
The builder's yard lift VISION AS 300 is a machine which allows a relevant reduction in
management costs of a modern builder's yard.
The lift offers many advantages to the user such as for instance:
•
the possibility of hoisting materials to higher floors, therefore to leave the crane free
for other uses;
•
personnel can easily reach the various level floors for finishing or control purposes;
•
safety and time saving are granted while personnel and materials are displaced;
•
easy use and maintenance;
•
possibility of assembly inside lift wells (even in small ones).
Moreover, as far as the technical/organizational aspect is concerned, this platform enhances the
image of the building contractors which are using it.
Its compact design is the reason for its peculiar characteristics as it allows to make good use of
all the available spaces.
To ease the carrying and loading/unloading operations the elevator car and the base fence can
be demounted.
The motor unit, the elevator car and the base can be supplied either as an assembled unit or
separately for transport and bulk reasons.
The assembly of the parts will be carried out in the building yard at the time of installation. Even
the elevator car -either to allow the assembly inside a building or to be loaded and transported
in a container- can be supplied demounted.
Summary of Contents for VISION AS 300
Page 2: ......
Page 4: ......
Page 43: ...LIFT MODEL VISION AS 300 Rev001 7 4 Fig 7 1 Dimension...
Page 68: ...LIFT MODEL VISION AS 300 Rev001 12 1 12 WIRING DIAGRAMS Fig 12 1 Wiring diagram Power supply...
Page 69: ...LIFT MODEL VISION AS 300 Rev001 12 1 Fig 12 2 Wiring diagram Motor power supply...
Page 70: ...LIFT MODEL VISION AS 300 Rev001 12 2 Fig 12 3 Wiring diagram Emergency circuit...
Page 71: ...LIFT MODEL VISION AS 300 Rev001 12 3 Fig 12 4 Wiring diagram Auxiliary...
Page 72: ...LIFT MODEL VISION AS 300 Rev001 12 4 Fig 12 5 4 Wiring diagram Auxiliary PLC logo expans...
Page 73: ...LIFT MODEL VISION AS 300 Rev001 12 5 Fig 12 6 Auxiliary circuit...
Page 74: ...LIFT MODEL VISION AS 300 Rev001 12 6 Fig 12 7 Wiring diagram Connectors C1 C2 C3...
Page 75: ...LIFT MODEL VISION AS 300 Rev001 12 7 Fig 12 8 Wiring diagram Terminal box electric panel...
Page 76: ...LIFT MODEL VISION AS 300 Rev001 12 8 Fig 12 9 Wiring diagram Cable call floor...
Page 77: ...LIFT MODEL VISION AS 300 Rev001 12 9 Fig 12 10 Wiring diagram Floors call connection...
Page 78: ...LIFT MODEL VISION AS 300 Rev001 12 10 Fig 12 11 Wiring diagram Box floor call connection...
Page 79: ...LIFT MODEL VISION AS 300 Rev001 12 11 Fig 12 12 Wiring diagram Box Fencing connection...
Page 80: ...LIFT MODEL VISION AS 300 Rev001 12 12 Fig 12 13 Wiring diagram Cable fancing call...
Page 81: ...LIFT MODEL VISION AS 300 Rev001 12 13 Fig 12 14 Main electrical box components...
Page 82: ...LIFT MODEL VISION AS 300 Rev001 12 14 Fig 12 15 Material list 1...
Page 83: ...LIFT MODEL VISION AS 300 Rev001 12 15 Fig 12 16 Material list 2...













































