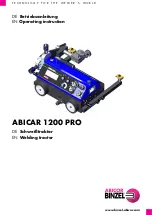
LIFT MODEL VISION AS 300 Rev001
6-13
Fig. 6-1 : Main electrical box – Lateral and control panel view
15. 1 - Main cut-out switch
16. 2 - 230 Vac line light (it is always on
even if the switch is
turned off, indicates
that the resistors
that heat the main
electrical box
are active)
17. 3 - Line Light
18. 4 - Auxiliary start button
19. 5 - Ascent button
20. 6 - Anomaly light
21. 7 - Thermic alarm light
22. 8 - Alarm siren button
23. 9 - Floor stop button
24. 10 - Rectifier broken light
25. 11 - Doors open light
26. 12 - Cabin light switch
27. 13 - Descent button
28. 14 - Emergency stop button
29. 15 – Buzzer (push in case of emergency if help is
needed)
30. 16 – Push-button panel for installation and maintenance
plug
31. 17 – Power and calling plug
32.
6.3
Description of control panel (inside the cabin)
Inside the cabin, a control panel is installed in order to allow the operator to manage rise and
descent operations.
This system is a semi-automatic one. It means that to move the cage is NOT necessary to hold
the button (“UP” or “DOWN”) pushed.
Use
To rise and descend the cabin is necessary activate the main cut-out switch (
1
).
Then push the auxiliary START (
4
) to allow the machine movements.
Push the ASCENT button (
5
) or DESCENT button (
13
) to goes up or down respectively.
When the operator wants to stop the cage, he only has to push the floor STOP (
9
) button before
reaching the desired floor.
If the floor STOP button is not pressed the machine continues run up to the last floor.
Summary of Contents for VISION AS 300
Page 2: ......
Page 4: ......
Page 43: ...LIFT MODEL VISION AS 300 Rev001 7 4 Fig 7 1 Dimension...
Page 68: ...LIFT MODEL VISION AS 300 Rev001 12 1 12 WIRING DIAGRAMS Fig 12 1 Wiring diagram Power supply...
Page 69: ...LIFT MODEL VISION AS 300 Rev001 12 1 Fig 12 2 Wiring diagram Motor power supply...
Page 70: ...LIFT MODEL VISION AS 300 Rev001 12 2 Fig 12 3 Wiring diagram Emergency circuit...
Page 71: ...LIFT MODEL VISION AS 300 Rev001 12 3 Fig 12 4 Wiring diagram Auxiliary...
Page 72: ...LIFT MODEL VISION AS 300 Rev001 12 4 Fig 12 5 4 Wiring diagram Auxiliary PLC logo expans...
Page 73: ...LIFT MODEL VISION AS 300 Rev001 12 5 Fig 12 6 Auxiliary circuit...
Page 74: ...LIFT MODEL VISION AS 300 Rev001 12 6 Fig 12 7 Wiring diagram Connectors C1 C2 C3...
Page 75: ...LIFT MODEL VISION AS 300 Rev001 12 7 Fig 12 8 Wiring diagram Terminal box electric panel...
Page 76: ...LIFT MODEL VISION AS 300 Rev001 12 8 Fig 12 9 Wiring diagram Cable call floor...
Page 77: ...LIFT MODEL VISION AS 300 Rev001 12 9 Fig 12 10 Wiring diagram Floors call connection...
Page 78: ...LIFT MODEL VISION AS 300 Rev001 12 10 Fig 12 11 Wiring diagram Box floor call connection...
Page 79: ...LIFT MODEL VISION AS 300 Rev001 12 11 Fig 12 12 Wiring diagram Box Fencing connection...
Page 80: ...LIFT MODEL VISION AS 300 Rev001 12 12 Fig 12 13 Wiring diagram Cable fancing call...
Page 81: ...LIFT MODEL VISION AS 300 Rev001 12 13 Fig 12 14 Main electrical box components...
Page 82: ...LIFT MODEL VISION AS 300 Rev001 12 14 Fig 12 15 Material list 1...
Page 83: ...LIFT MODEL VISION AS 300 Rev001 12 15 Fig 12 16 Material list 2...
















































