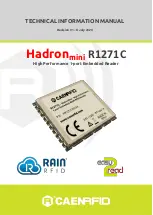
LIFT MODEL VISION AS 300 Rev001
7-9
helmet, safety boots, protective gloves and quick fastening safety
harness on. The harness should be hitched to a supporting rode
which descends from the summit of the building.
ATTENTION:
Load the mast elements inside the cabin taking care not to exceed
the nominal capacity load of the hoist. From this phase on, the
operators on board of the cabin must work with the safety harness
on and hitched!
Once the preliminary checks have all been carried out, proceed with the assembly of the mast.
Mount the push-button panel -which allows the control of the
cabin
during the mounting and
dismantling- on to the six-pole socket in the main
control
panel.
On the top of the cabin a working platform is created -to be used during the mast erection only.
Insert the mast into the special guiding bushes. Insert an M12 screw into the four holes
provided, taking care to position the hexagonal head on the upper part and the elastic washer
and the nut on the lower part. Tighten the four nuts.
ATTENTION:
Do not operate the cabin before all the four bolts of the mast have
been tightened definitively!
Once the maximum height of 6 m has been reached, make the first anchorage.
ATTENTION:
proceed with the erection of an anchorage and a cable-guiding
every 3m!
Proceed with the assembly of a
mast
at a time fitting four four spring washers and four
nuts.
Once that
3m
of mast has been assembled, arrange for the anchorage mounting, making sure
every time that the bearing is able to support the forces.
Once the summit of the hoist reached, mount the terminal element as the last part (the one
provided with half rack).
Apply the limit switch slide to the vertical element in correspondence to the last exit to the floors.
Make a complete rise and descent travel, as a general check on the installation and limit
switches and to find out any inferences to the elevator operation made by hindrances along its
travel. Remove the plug which connects the push-button panel of control and plug in the six-
pole plug which connects the line of control of the doors to a floor.
At this point proceed with the assembly of the floor landing doors distributing them at each
landing agreed.
The preliminary mounting and the lining up with the cabin door must be done.
The floor landing doors must be mounted 50mm distant from the elevator door. During the
mounting of a door be sure it is perfectly lined up with the elevator door.
Att: Verify that the mechanical lock is in working order on all the doors!
After the assembly of all the floor landing doors, it is necessary to proceed with the electric
connection among their button panels (for all of them) and with the cable collecting basket plug
through the RISE
- DESCENT control cable
.
Summary of Contents for VISION AS 300
Page 2: ......
Page 4: ......
Page 43: ...LIFT MODEL VISION AS 300 Rev001 7 4 Fig 7 1 Dimension...
Page 68: ...LIFT MODEL VISION AS 300 Rev001 12 1 12 WIRING DIAGRAMS Fig 12 1 Wiring diagram Power supply...
Page 69: ...LIFT MODEL VISION AS 300 Rev001 12 1 Fig 12 2 Wiring diagram Motor power supply...
Page 70: ...LIFT MODEL VISION AS 300 Rev001 12 2 Fig 12 3 Wiring diagram Emergency circuit...
Page 71: ...LIFT MODEL VISION AS 300 Rev001 12 3 Fig 12 4 Wiring diagram Auxiliary...
Page 72: ...LIFT MODEL VISION AS 300 Rev001 12 4 Fig 12 5 4 Wiring diagram Auxiliary PLC logo expans...
Page 73: ...LIFT MODEL VISION AS 300 Rev001 12 5 Fig 12 6 Auxiliary circuit...
Page 74: ...LIFT MODEL VISION AS 300 Rev001 12 6 Fig 12 7 Wiring diagram Connectors C1 C2 C3...
Page 75: ...LIFT MODEL VISION AS 300 Rev001 12 7 Fig 12 8 Wiring diagram Terminal box electric panel...
Page 76: ...LIFT MODEL VISION AS 300 Rev001 12 8 Fig 12 9 Wiring diagram Cable call floor...
Page 77: ...LIFT MODEL VISION AS 300 Rev001 12 9 Fig 12 10 Wiring diagram Floors call connection...
Page 78: ...LIFT MODEL VISION AS 300 Rev001 12 10 Fig 12 11 Wiring diagram Box floor call connection...
Page 79: ...LIFT MODEL VISION AS 300 Rev001 12 11 Fig 12 12 Wiring diagram Box Fencing connection...
Page 80: ...LIFT MODEL VISION AS 300 Rev001 12 12 Fig 12 13 Wiring diagram Cable fancing call...
Page 81: ...LIFT MODEL VISION AS 300 Rev001 12 13 Fig 12 14 Main electrical box components...
Page 82: ...LIFT MODEL VISION AS 300 Rev001 12 14 Fig 12 15 Material list 1...
Page 83: ...LIFT MODEL VISION AS 300 Rev001 12 15 Fig 12 16 Material list 2...
















































