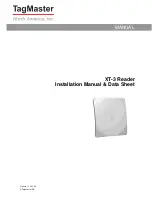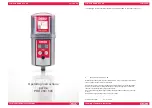
LIFT MODEL VISION AS 300 Rev.001
INDEX OF ILLUSTRATIONS
Fig. 1-1 : Number plate ........................................................................................... 1-2
Fig. 1-2 : Table of loads .......................................................................................... 1-3
Fig. 3-1 : Emergency button .................................................................................... 3-5
Fig. 5-1 : General view ............................................................................................ 5-1
Fig. 5-2 : Base ....................................................................................................... 5-3
Fig. 5-3 : Mast elements ......................................................................................... 5-3
Fig. 5-4 : Fence ...................................................................................................... 5-4
Fig. 5-5 : Cabin Frame ............................................................................................ 5-5
Fig. 5-6 : Cabin ...................................................................................................... 5-6
Fig. 5-7 : Guard rails .............................................................................................. 5-7
Fig. 5-8 : Rollers .................................................................................................... 5-7
Fig. 5-9 : Anchorage ............................................................................................... 5-8
Fig. 5-10 : Anchorages - Lay-out .............................................................................. 5-8
Fig. 5-11 : Cable-holding arm .................................................................................. 5-9
Fig. 5-12 : Cable guiding arm ................................................................................ 5-10
Fig. 5-13 : Trolley pre-tensioning device ................................................................. 5-10
Fig. 5-14 : Door to acess on the floor ...................................................................... 5-11
Fig. 6-1 : Main electrical box – Lateral and control panel view .................................... 6-13
Fig. 6-2 : Calling floor control panel ........................................................................ 6-14
Fig. 7-1 : Dimension ............................................................................................... 7-4
Fig. 7-2 : Trolley wheel ........................................................................................... 7-6
Fig. 7-3 : Mounting - Doors and parapets .................................................................. 7-6
Fig. 7-4 : Mounting – Fence ..................................................................................... 7-7
Fig. 8-1 : Parachute brake ....................................................................................... 8-5
Fig. 8-2 : Lever of emergency manual descent ........................................................... 8-2
Fig. 9-1 : Electric motor self-braking unit .................................................................. 9-4
Fig. 9-4 : Speed reducer ......................................................................................... 9-7
Fig. 12-1 : Wiring diagram - Power supply ............................................................... 12-1
Fig. 12-2 : Wiring diagram – Motor power supply ..................................................... 12-1
Fig. 12-3 : Wiring diagram – Emergency circuit ........................................................ 12-2
Fig. 12-4 : Wiring diagram – Auxiliary ..................................................................... 12-3
Fig. 12-5 : 4 : Wiring diagram – Auxiliary PLC logo expans. ....................................... 12-4
Fig. 12-6 : Auxiliary circuit .................................................................................... 12-5
Fig. 12-7 : Wiring diagram – Connectors C1, C2, C3 ................................................. 12-6
Fig. 12-8 : Wiring diagram – Terminal box electric panel ........................................... 12-7
Fig. 12-9 : Wiring diagram – Cable call floor ............................................................ 12-8
Fig. 12-10 : Wiring diagram – Floors call connection ................................................. 12-9
Fig. 12-11 : Wiring diagram – Box floor call connection ............................................ 12-10
Fig. 12-12 : Wiring diagram – Box Fencing connection ............................................. 12-11
Fig. 12-13 : Wiring diagram – Cable fancing call ...................................................... 12-12
Fig. 12-14 : Main electrical box components ........................................................... 12-13
Fig. 12-15 : Material list #1 .................................................................................. 12-14
Fig. 12-16 : Material list #2 .................................................................................. 12-15
Summary of Contents for VISION AS 300
Page 2: ......
Page 4: ......
Page 43: ...LIFT MODEL VISION AS 300 Rev001 7 4 Fig 7 1 Dimension...
Page 68: ...LIFT MODEL VISION AS 300 Rev001 12 1 12 WIRING DIAGRAMS Fig 12 1 Wiring diagram Power supply...
Page 69: ...LIFT MODEL VISION AS 300 Rev001 12 1 Fig 12 2 Wiring diagram Motor power supply...
Page 70: ...LIFT MODEL VISION AS 300 Rev001 12 2 Fig 12 3 Wiring diagram Emergency circuit...
Page 71: ...LIFT MODEL VISION AS 300 Rev001 12 3 Fig 12 4 Wiring diagram Auxiliary...
Page 72: ...LIFT MODEL VISION AS 300 Rev001 12 4 Fig 12 5 4 Wiring diagram Auxiliary PLC logo expans...
Page 73: ...LIFT MODEL VISION AS 300 Rev001 12 5 Fig 12 6 Auxiliary circuit...
Page 74: ...LIFT MODEL VISION AS 300 Rev001 12 6 Fig 12 7 Wiring diagram Connectors C1 C2 C3...
Page 75: ...LIFT MODEL VISION AS 300 Rev001 12 7 Fig 12 8 Wiring diagram Terminal box electric panel...
Page 76: ...LIFT MODEL VISION AS 300 Rev001 12 8 Fig 12 9 Wiring diagram Cable call floor...
Page 77: ...LIFT MODEL VISION AS 300 Rev001 12 9 Fig 12 10 Wiring diagram Floors call connection...
Page 78: ...LIFT MODEL VISION AS 300 Rev001 12 10 Fig 12 11 Wiring diagram Box floor call connection...
Page 79: ...LIFT MODEL VISION AS 300 Rev001 12 11 Fig 12 12 Wiring diagram Box Fencing connection...
Page 80: ...LIFT MODEL VISION AS 300 Rev001 12 12 Fig 12 13 Wiring diagram Cable fancing call...
Page 81: ...LIFT MODEL VISION AS 300 Rev001 12 13 Fig 12 14 Main electrical box components...
Page 82: ...LIFT MODEL VISION AS 300 Rev001 12 14 Fig 12 15 Material list 1...
Page 83: ...LIFT MODEL VISION AS 300 Rev001 12 15 Fig 12 16 Material list 2...








































