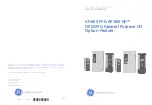
LIFT MODEL VISION AS 300 Rev001
13-16
13
LOG BOOK
Directive references
This Log book is issued by SAFI to the lift user, in accordance with annex I of the amended
directive 98/37/CE.
Instructions for safe-keeping
This Log book should be considered an integral part of the VISION AS 300 and must
accompany the same for its entire life until final disposal.
Instructions for filling in the log book
These instructions are given according to known provisions and norms at the date the lift is first
sold. New provisions or norms may be issued thereafter which affect the user's obligations.
The log book is designed for noting, according to the proposed charts, the following events
regarding the useful life of the lift:
•
transfers of ownership
•
replacement of motors, mechanisms, structural elements, electrical components,
safety devices and relative components;
•
breakdowns of a certain importance and relative repairs;
•
periodic checks.
NOTE: Should the sheets of this register be insufficient, add the necessary sheets
prepared according to the various charts indicated
here below.
The user
should indicate on the additional sheets the type of lift, the factory serial
numbers and the year of manufacture. The additional sheets become an
integral part of this Register!
Summary of Contents for VISION AS 300
Page 2: ......
Page 4: ......
Page 43: ...LIFT MODEL VISION AS 300 Rev001 7 4 Fig 7 1 Dimension...
Page 68: ...LIFT MODEL VISION AS 300 Rev001 12 1 12 WIRING DIAGRAMS Fig 12 1 Wiring diagram Power supply...
Page 69: ...LIFT MODEL VISION AS 300 Rev001 12 1 Fig 12 2 Wiring diagram Motor power supply...
Page 70: ...LIFT MODEL VISION AS 300 Rev001 12 2 Fig 12 3 Wiring diagram Emergency circuit...
Page 71: ...LIFT MODEL VISION AS 300 Rev001 12 3 Fig 12 4 Wiring diagram Auxiliary...
Page 72: ...LIFT MODEL VISION AS 300 Rev001 12 4 Fig 12 5 4 Wiring diagram Auxiliary PLC logo expans...
Page 73: ...LIFT MODEL VISION AS 300 Rev001 12 5 Fig 12 6 Auxiliary circuit...
Page 74: ...LIFT MODEL VISION AS 300 Rev001 12 6 Fig 12 7 Wiring diagram Connectors C1 C2 C3...
Page 75: ...LIFT MODEL VISION AS 300 Rev001 12 7 Fig 12 8 Wiring diagram Terminal box electric panel...
Page 76: ...LIFT MODEL VISION AS 300 Rev001 12 8 Fig 12 9 Wiring diagram Cable call floor...
Page 77: ...LIFT MODEL VISION AS 300 Rev001 12 9 Fig 12 10 Wiring diagram Floors call connection...
Page 78: ...LIFT MODEL VISION AS 300 Rev001 12 10 Fig 12 11 Wiring diagram Box floor call connection...
Page 79: ...LIFT MODEL VISION AS 300 Rev001 12 11 Fig 12 12 Wiring diagram Box Fencing connection...
Page 80: ...LIFT MODEL VISION AS 300 Rev001 12 12 Fig 12 13 Wiring diagram Cable fancing call...
Page 81: ...LIFT MODEL VISION AS 300 Rev001 12 13 Fig 12 14 Main electrical box components...
Page 82: ...LIFT MODEL VISION AS 300 Rev001 12 14 Fig 12 15 Material list 1...
Page 83: ...LIFT MODEL VISION AS 300 Rev001 12 15 Fig 12 16 Material list 2...











































