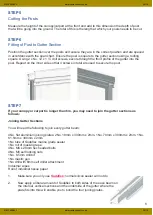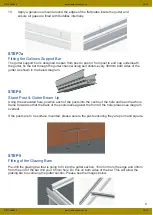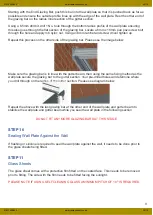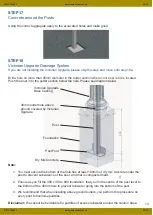
6
STEP 5
Cutting the Posts
STEP 6
Fitting of Post to Gutter Section
Measure the height of the canopy/carport at the front and add to this dimension the depth of post
that will be going into the ground. The total of this is the length at which your posts needs to be cut.
Position the gutter section over the posts and ensure they are in the correct position and are spaced
in accordance with the span chart. Ensure the post is square to the gutter section using a roofing
square. Using 2 x No. 12 x 1 ¼” drill screws, secure through the front profile of the gutter into the
post. Repeat on the inner side so that 4 screws in total are used to secure the post.
STEP 7
If your canopy or carport is longer than 6m, you may need to join the gutter sections as
follows:
Joining Gutter Sections
You will need the following to join every gutter beam:
4No. flat aluminium joining plates: 2No. 18mm x 300mm x 2mm, 1No. 70mm x 300mm x 2mm, 1No.
61.5mm x 300mm x 2mm
1No tube of Sudaflex marine grade sealer
1No roll of masking tape
4No. M6 x 20mm hex headed bolts
4No. M6 self locking nuts
1No. 6.5mm drill bit
1No mastic gun
1No drill with 8mm self driller attachment
Industrial wipes
Roll of industrial tissue paper
1.
Make sure you only use
; normal silicon sealer will not do.
2.
Now apply a liberal amount of Sudaflex to both sides of the eave beam on
the internal vertical sections and the underside of the gutter where the
plate fits into this will enable you to bond the four joining plates.
Sudaflex
01933 448850
www.samsondoors.co.uk
09/19
01933 448850
www.samsondoors.co.uk
09/19


































