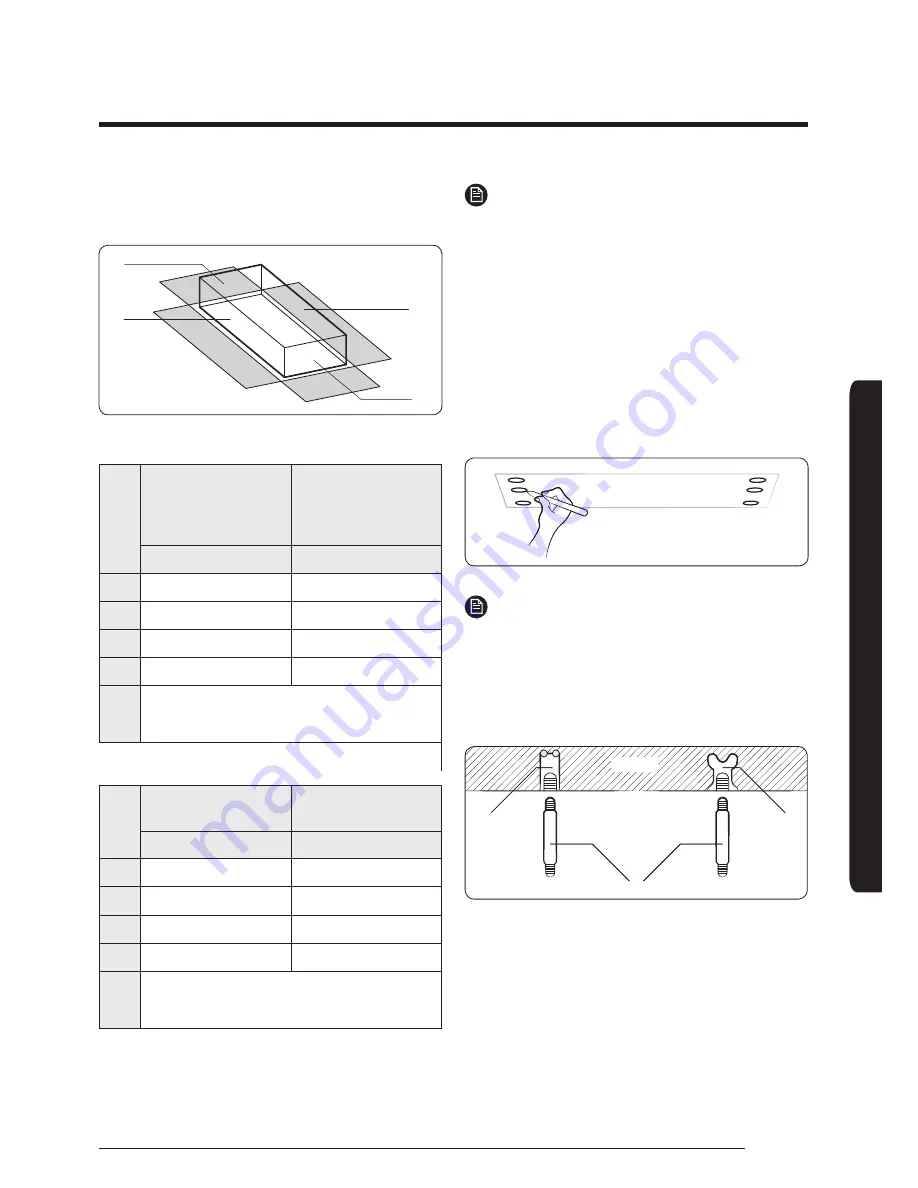
11
Ins
tallation Pr
oc
edur
e
English
Step 3 Optional: Insulating the body
of the indoor unit
A
D
B
C
Thickness: more than 10mm
Indoor
Unit
AE022MNLDEH
AE028MNLDEH
AE036MNLDEH
AE056MNLDEH
700 X 600 X 199
900 X 600 X 199
A
700 X 199
900 X 199
B
700 X 199
900 X 199
C
600 X 199
600 X 199
D
600 X 199
600 X 199
Front/
Back
Insulate the front and back side in proper size at
the same time when insulating the suction duct and
discharge duct.
(Unit: mm)
Indoor
Unit
AE071MNMPEH
AE090MNMPEH
850 X 700 X 250
1200 X 700 X 250
A
850 X 250
1200 X 250
B
850 X 250
1200 X 250
C
700 X 250
700 X 250
D
700 X 250
700 X 250
Front/
Back
Insulate the front and back side in proper size at
the same time when insulating the suction duct and
discharge duct.
(Unit: mm)
NOTE
•
Insulate the end of the pipe and some curved area by
using separate insulator.
•
Insulate the discharge and suction part at the same
time when you insulate connection duct.
Step 4 Installing the indoor unit
When deciding on the location of the air conditioner
with the owner, the following restrictions must be taken
into account
1
Place the pattern sheet on the ceiling at the spot where
you want to install the indoor unit.
NOTE
•
Since the diagram is made of paper, it may shrink or
stretch slightly due to temperature or humidity. For
this reason, before drilling the holes maintain the
correct dimensions between the markings.
2
Insert bolt anchors. Use existing ceiling supports or
construct a suitable support as shown in figure.
Concrete
Hole in anchor
Hole in plug
Suspension bolt (M8) - field supply
Insert
3
Install the suspension bolts depending on the ceiling type.
Summary of Contents for AE071MNMPEH
Page 40: ......












































