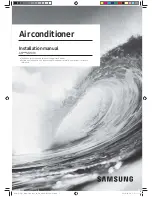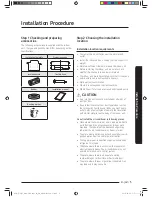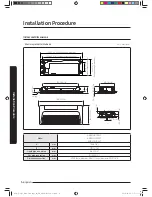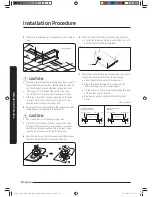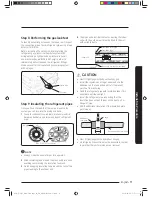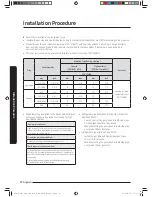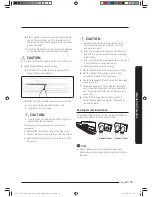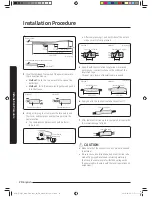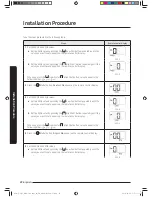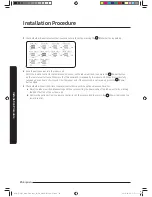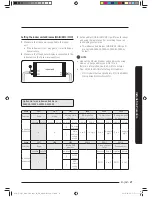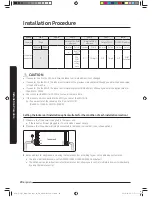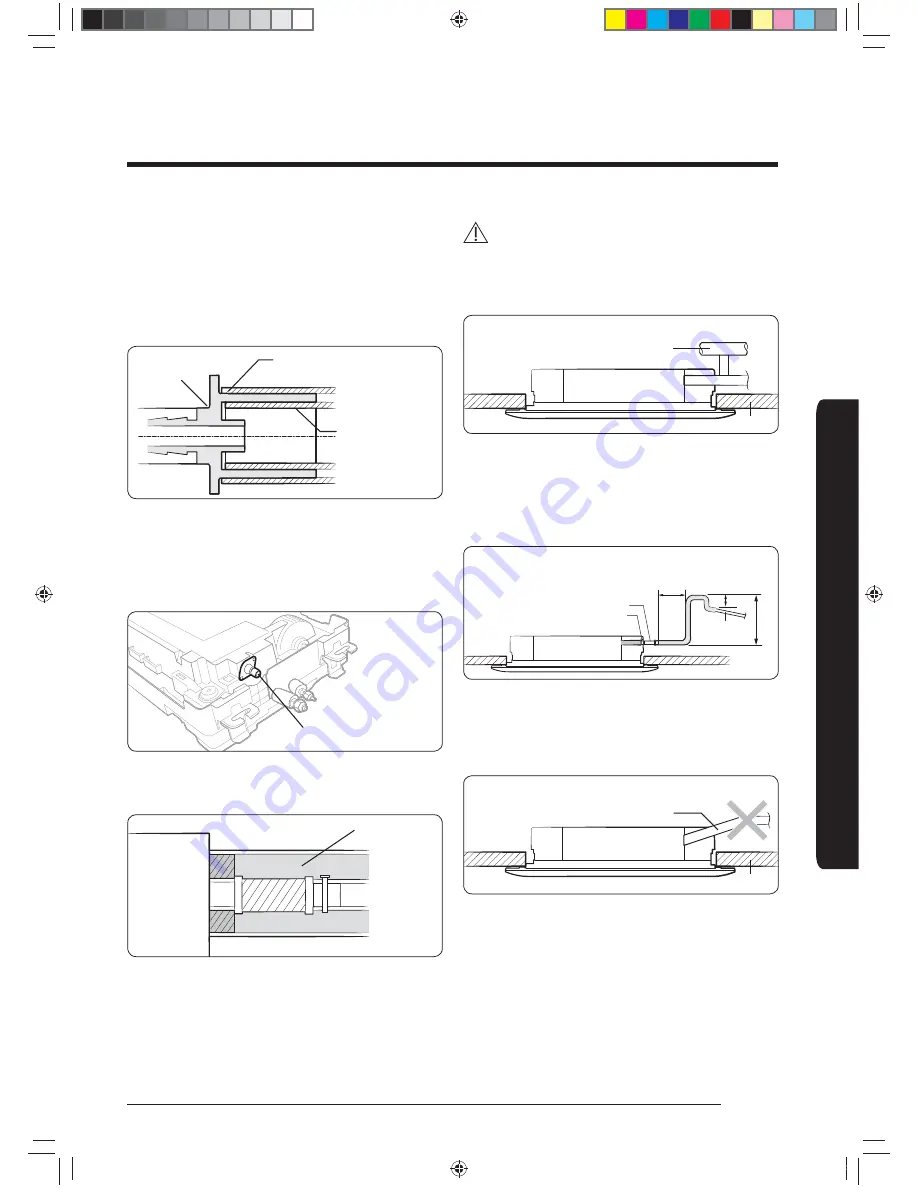
13
English
Installation Pr
oc
edur
e
Step 10 Installing the drain hose and
drain pipe
1
Fix the flexible hose to the drain pipe.
• The connection port of the flexible hose and PVC drain
pipe must be fixed with PVC adhesives.
Check out that the connected part doesn’t leak.
Drain hose
PVC Tube Joint
+ VP25 (OD: 32 mm, ID: 25 mm)
VP 20 (Drain pipe)
(OD: 26mm, ID: 20mm)
(OD: 1-1/16", ID: 3/4")
(OD: 1-1/4" , ID: 1")
2
Connect the flexible hose to the drain hose port.
• Make sure that a rubber ring is installed on the drain
hose port.
• The drain hose port location differs depending on the
unit types.
Drain hose port
3
Cover the flexible hose with the provided insulation
drain.
Indoor
unit
Insulation drain
4
Install the drain pipe as shortly as possible
(field supply).
5
Insulate the whole drain pipe inside the building
(field supply).
The whole drain pipe must be insulated with 5t
(or more) insulation to prevent condensation.
CAUTION
Check that the indoor unit is level with the ceiling by
using the leveller.
• Install air ventilation to drain condensation smoothly.
Ceiling
Air ventilation
• If it is necessary to increase the height of the drain
pipe, install the drain pipe straight within 300mm
(11-13/16 inch) from the drain hose port. If it is raised
higher than 500mm (21-5/8 inch), there may be water
leaks.
Band joint
300
(11-13/16)
or less
20 (13/16) or
more
Ceiling
1/100 or more
300
to
550 (
11-
13
/16
to
21-5
/8)
Drain hose
Unit:mm(inch)
• Do not give the hose an upward gradient beyond
the connection port. This will cause water to flow
backwards when the unit is stopped, resulting in water
leaks.
Ceiling
Under gradient
k}t㨰䛙~TmGX ptluki]_TW^\\WhTWXUGGGXZ
YWX_TWYTY_GGG㝘㤸GXXaXXa[[

