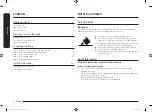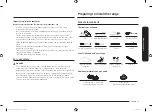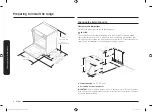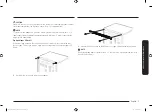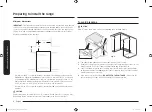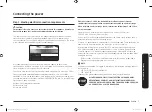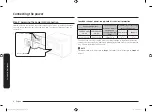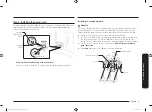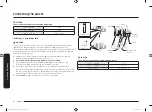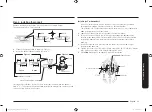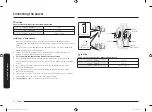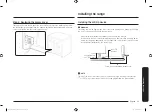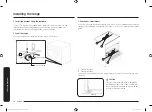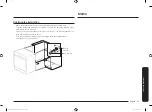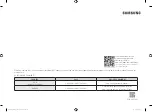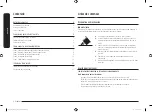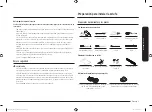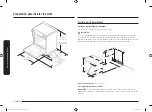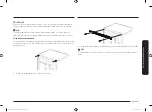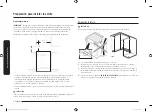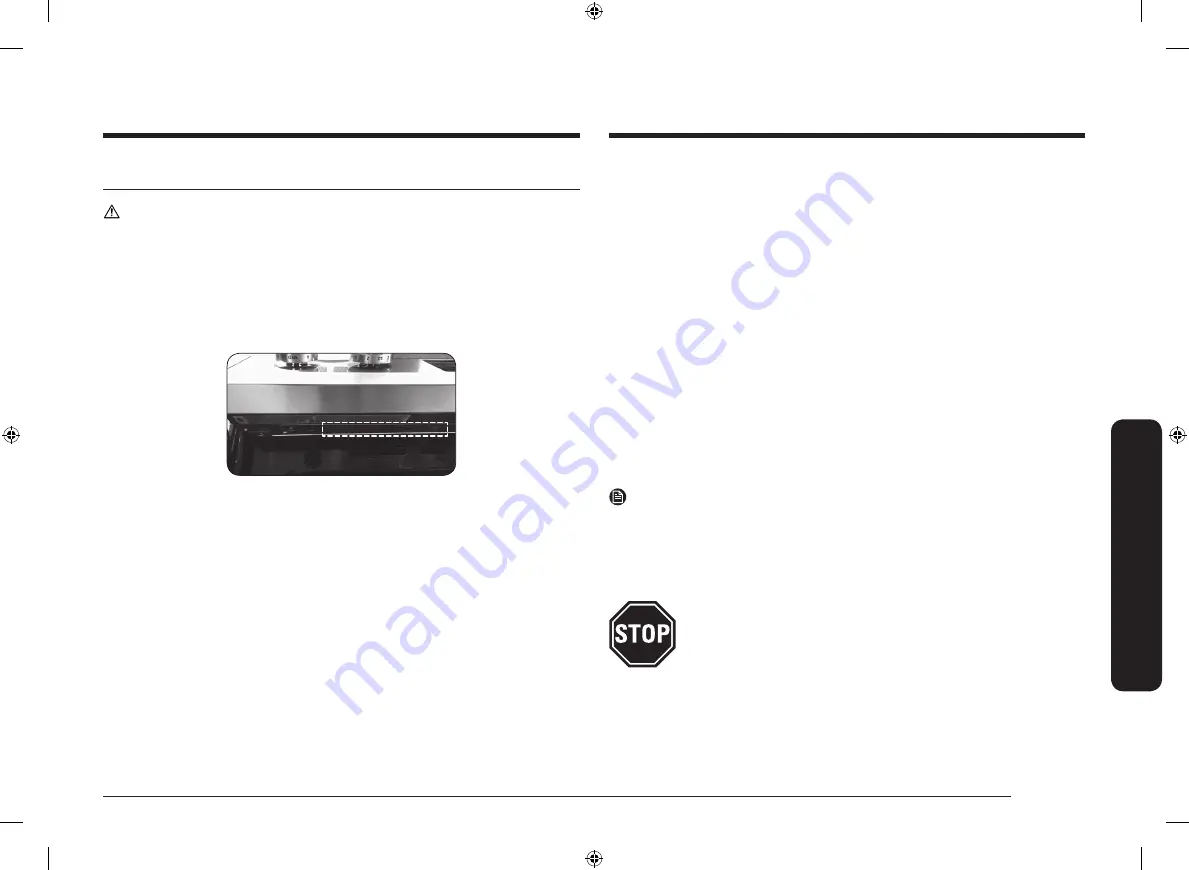
English 7
Connecting the power
Connecting the power
Step 1. Meeting electrical connection requirements
CAUTION
For personal safety, do not use an extension cord with this appliance. Remove the
house fuse or open the circuit breaker before beginning installation.
This appliance must be supplied with the proper voltage and frequency, and be
connected to an individual, properly grounded branch circuit, protected by a
circuit breaker or fuse having amperage as specified on the rating plate. The rating
plate is located on the bottom side of the control panel.
We recommend you have the electrical wiring and hookup of your range
connected by a qualified electrician. After installation, have the electrician show
you where your main range disconnect is located.
Check with your local utilities for electrical codes which apply in your area. Failure
to wire your oven according to governing codes could result in a hazardous
condition. If there are no local codes, your range must be wired and fused to meet
the requirements of the National Electrical Code, ANSI/NFPA No. 70–Latest Edition.
You can get a copy by writing:
National Fire Protection Association
Batterymarch Park
Quincy, MA 02269
Effective January 1, 1996, the National Electrical Code requires that new
construction (not existing) utilize a 4-conductor connection to an electric range.
When installing an electric range in new construction, follow Steps 2 and 3 for a
4-wire connection.
You must use a 3-wire or 4-wire, single-phase A.C. 208Y/120 Volt or
240/120 Volt, 60 hertz electrical system.
If the electrical service provided does not meet the above specifications, have a
licensed electrician install an approved outlet.
Use only a 3-conductor or a 4-conductor UL-listed range cord. These cords may be
provided with ring terminals on the wire and a strain relief device.
A range cord rated at 40 amps with 125/250 minimum volt range is required.
A 50 amp range cord is not recommended but if used, it should be marked for
use with nominal 1
3
⁄
8
" diameter connection openings. Care should be taken to
center the cable and strain relief within the knockout hole to keep the edge from
damaging the cable.
• Because range terminals are not accessible after the range is in position, a
flexible service conduit or cord must be used.
NOTE
If the power connection is plugged in improperly, the following message appears
on the display.
• LCD, PMOLED : Wire installation fail
• LED : bAd LinE
Reconnect the power connection properly, and the message disappears.
ALL NEW BRANCH-CIRCUIT CONSTRUCTIONS, MOBILE HOMES,
RECREATIONAL VEHICLES, AND INSTALLATIONS WHERE LOCAL
CODES DO NOT ALLOW GROUNDING THROUGH NEUTRAL, REQUIRE
A 4-CONDUCTOR UL-LISTED RANGE CORD.
Install_NE63T8911_AA_DG68-01257A-00_EN.indd 7
2020-03-26 6:27:50


