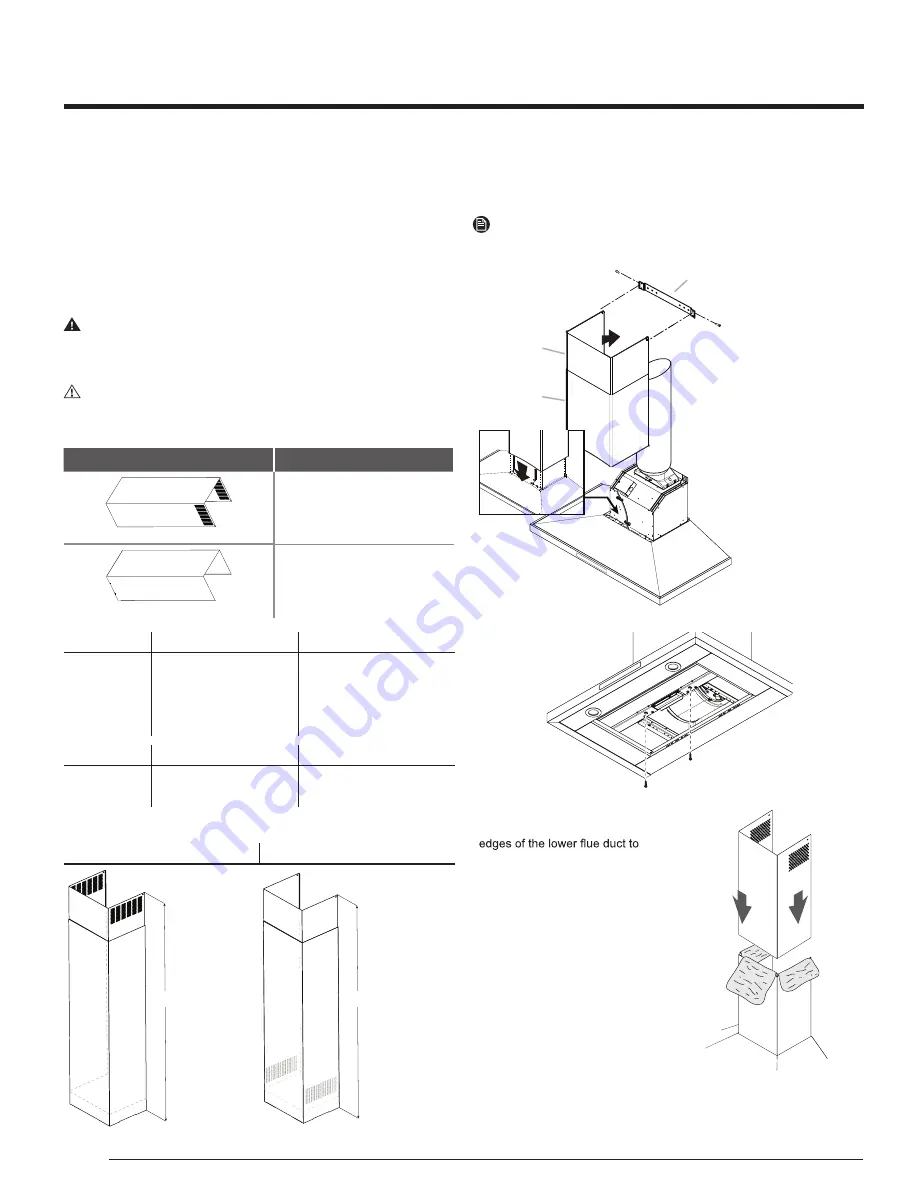
2
English
APPROVED FOR RESIDENTIAL APPLIANCES
FOR RESIDENTIAL USE ONLY
READ AND SAVE THESE INSTRUCTIONS
PLEASE READ ENTIRE INSTALLATION GUIDE BEFORE PROCEEDING.
INSTALLATION MUST COMPLY WITH ALL LOCAL CODES.
IMPORTANT:
Save these Instructions for the Local Electrical
Inspector’s use.
INSTALLER:
Please leave these Instructions with this unit for
the owner.
OWNER:
Please retain these instructions for future
reference.
WARNING
Turn off power circuit at service panel and lock out panel before installing
this kit to the appliance.
Installation must comply with all local codes.
CAUTION
Remove the carton carefully. Wear gloves to protect against sharp edges.
Tools and Parts
Part
Qty
Upper Duct Cover
1
Lower Duct Cover
1
Accessory
NK-AE705PWS/AA
NK-AE705PWG/AA
Range Hood
NK30K7000WS/AA
NK30K7000WG/AA
Models
NK36K7000WS/AA
NK36K7000WG/AA
NK30K7000WS/A2
NK30K7000WG/A2
NK36K7000WS/A2
NK36K7000WG/A2
Accessory
NK-AE905LWS/AA
NK-AE905LWM/AA
Range Hood
NK30M9600WS/AA
NK30M9600WM/AA
Models
NK36M9600WS/AA
NK36M9600WM/AA
General Dimensions
Non Ducted (Recirculating)
Ducted
A
B
A. MAX. 67
3
⁄
16
″
(170.6 cm)
B. MIN. 38
1
⁄
16
″
(96.7 cm)
A
B
A. MAX. 63
3
⁄
8
″
(161 cm)
B. MIN. 34
1
⁄
2
″
(87.6
cm)
Important Safety Instructions
Installation
Install Duct Covers
When using both upper and lower vent covers, push lower cover down
onto hood and lift upper cover to ceiling and install with two mounting
screws.
NOTE
For vented installations, the upper vent cover may be reversed to hide
slots.
A
B
C
D
C
A. Upper vent cover
B. Lower vent cover
C. 4.2 x 8 mm screws
D. Bracket
Secure the bottom of the duct with 2 - 4 x 8 mm screws.
NOTE:
To prevent scratches, lay
paper or a kitchen towel over the
protect the surface.






















