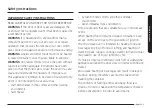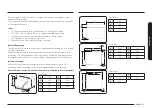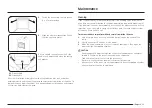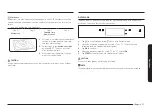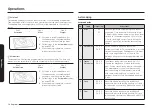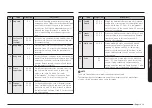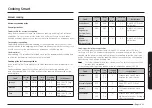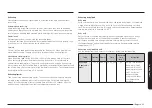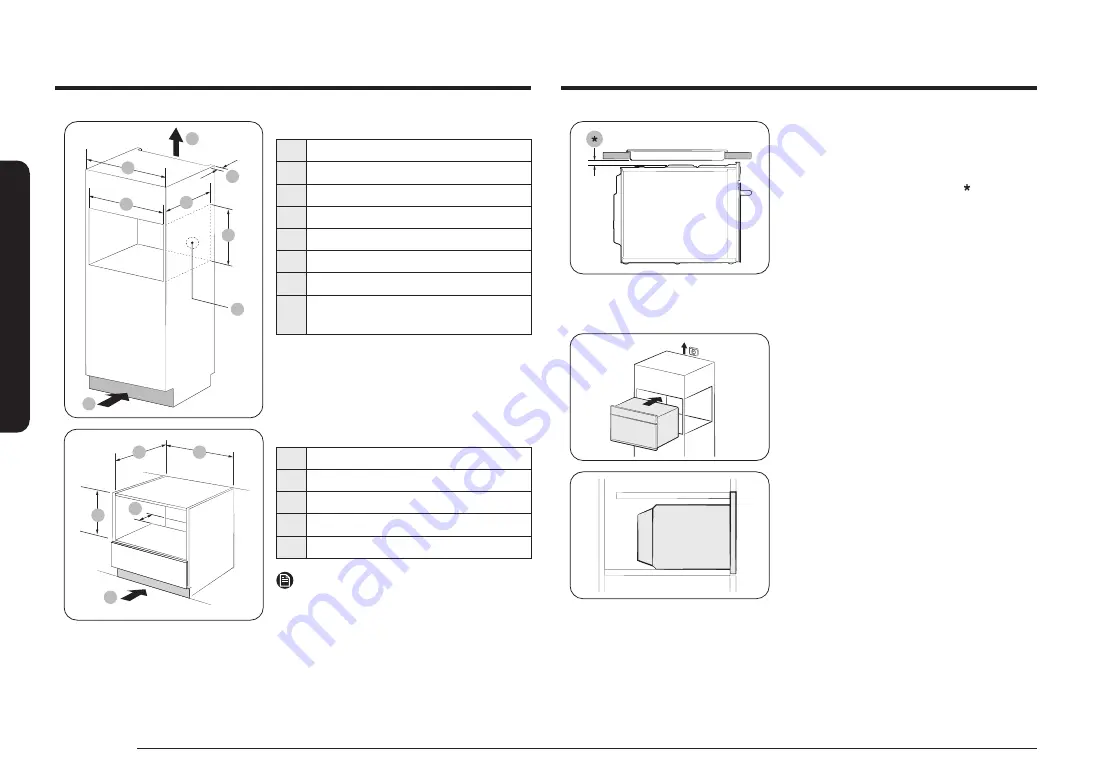
10 English
Ins
tallation
Installation
A
B
C
D
H
G
E
F
Built-in cabinet (mm)
A
600
B
Min. 564-568
C
Min. 550
D
Min. 446 / Max. 450
E
Min. 50
F
200 cm2
G
200 cm2
H
Space for power outlet
(30 Ø Hole)
A
B
C
D
E
Under-sink cabinet (mm)
A
Min. 550
B
Min. 564 / Max. 568
C
Min. 446 / Max. 450
D
50
E
200 cm2
NOTE
Minimum height requirement
(C)
is for oven
installation alone.
Installing with a hob
To install a hob on top of the oven, check
the installation guide of the hob for the
installation space requirement
( )
.
Mounting the oven
1.
Slide the oven partly into the recess.
Lead the connection cable to the power
source.
2.
Slide the oven completely into the
recess.








