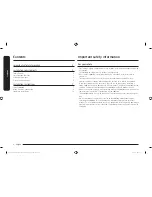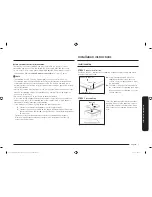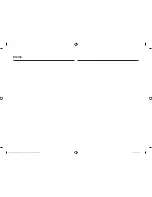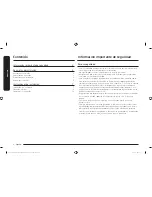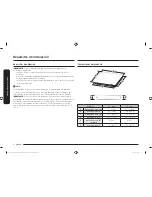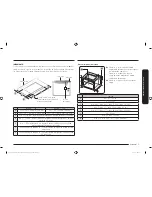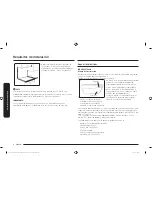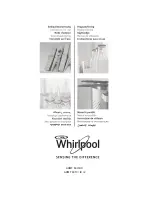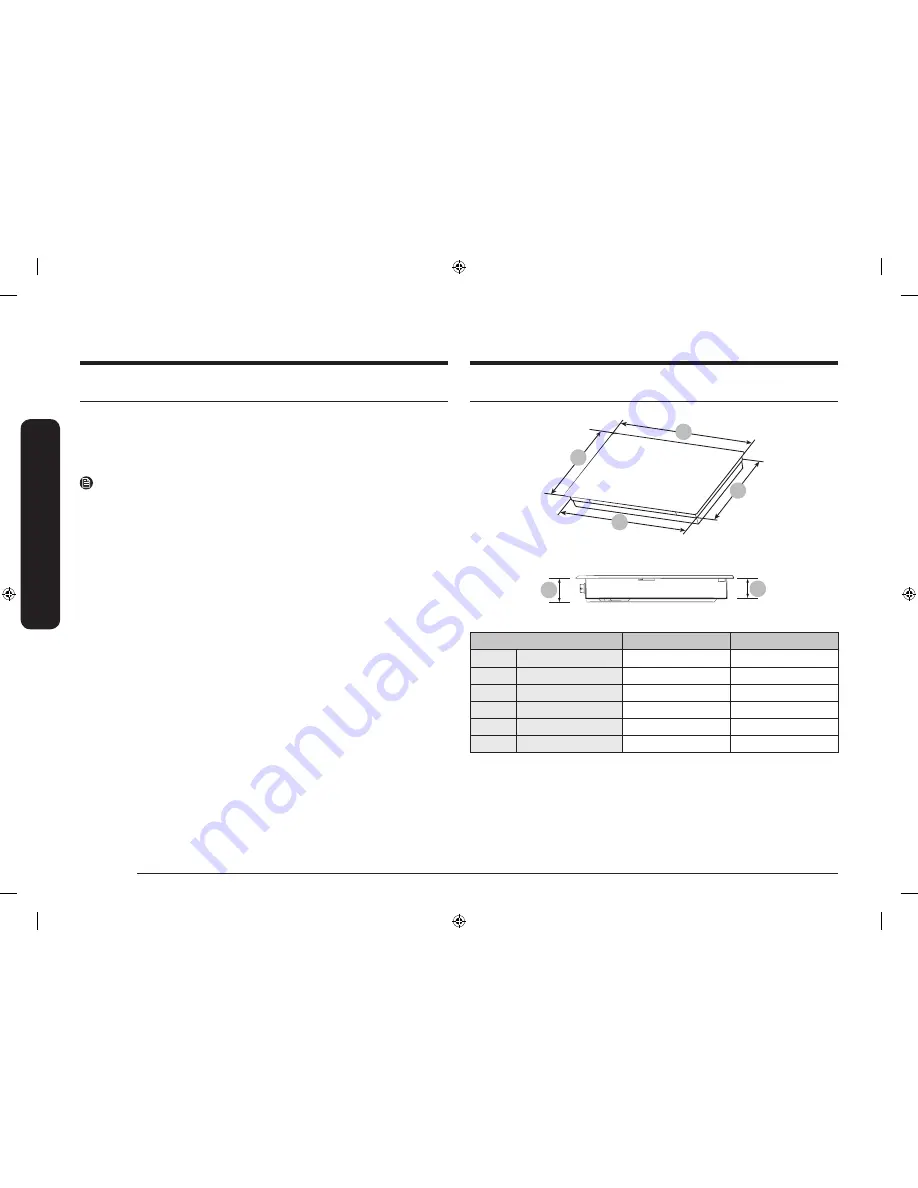
4 English
Installation requirements
Installation requirements
Product dimensions
B
A
D
C
E
F
Cabinet
30” (mm)
36” (mm)
A
Frame Depth
21
1
/
4
” (540)
21
1
/
4
” (540)
B
Frame width
30” (762)
36” (914.4)
C
Case Depth
19
1
/
2
” (494.6)
19” (481.6)
D
Case Width
28
3
/
8
” (720)
33
3
/
4
” (856.6)
E
Conduit Case Height
4” (101)
4” (101)
F
Case Height
3
1
/
8
” (80.5)
3
1
/
8
” (80.5)
Location requirements
IMPORTANT:
Observe all governing codes and ordinances.
•
Cabinet opening dimensions that are shown must be used.
Recessed installation area must provide complete enclosure around the
recessed portion of the cooktop.
•
Grounded electrical supply is required. See “Electrical Requirements” section.
NOTE
It is recommended to install the juction box on right side of the cabinet.
If installing the junction box near the left side, make sure the junction box does
not interfere with the cooktop (by concealing the junction box inside the wall).
IMPORTANT:
To avoid damage to your cabinets, check with your builder or
cabinet supplier to make sure that the materials used will not discolor, delaminate
or sustain other damage. This cooktop has been designed in accordance with
the requirements of UL and CSA International and complies with the maximum
allowable wood cabinet temperatures of 194 °F (90 °C).
Induction Install_NZ30K7880U_NZ36K7880U_DG68-00827A-02_EN+MES+CFR.indb 4
2016-09-30 12:05:56


