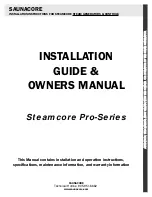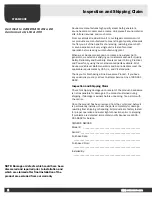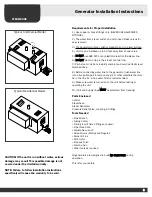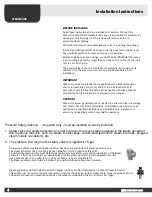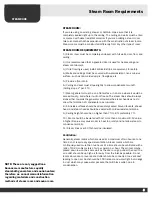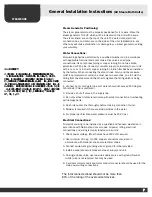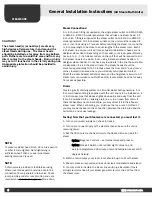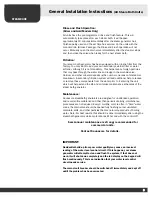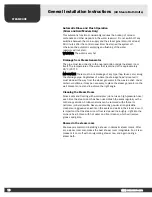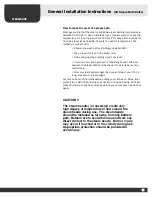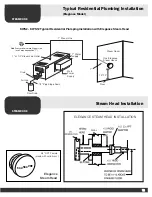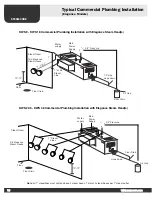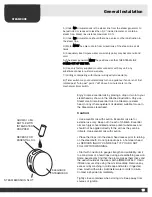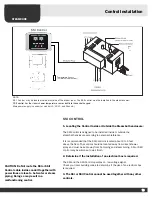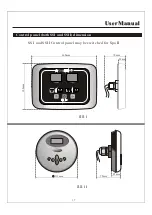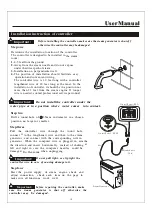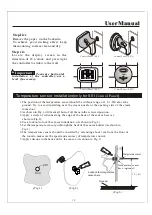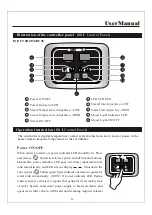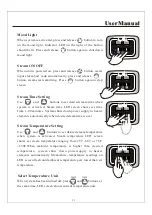
6
www.saunacore.com
S
TEAMCORE
Locating the Steamcore Steam Generator Unit:
1. Plan the location for mounting your steam generator.
2. Do not install generator inside steam room.
3. Do not install generator outdoors.
4. Do not install generator near combustible or corrosive materials or
chemicals.
5. Place the generator in a dry and easy accessible location for future
periodic maintenance. Locate steambath generator preferably within 25
feet of the steam room, though it may be placed up to 50 feet away.
6. A gravity drain will be necessary for all units.
7. Never locate a unit that may be exposed to frost, fire, or high moisture.Do
not install steambath generator in unheated attic or basement where
water
could freeze.
8. The unit must be located on a solid and flat level surface.
9. Install generator in an upright position only.
10. Steam line, and drain valve become hot during operation. Provide
appropriate protection.
11. Commander Controls and Air Switch Control can be located inside the
steam room or on the outside of the steam room. See seperate cont
r
ol
installation and operation instructions for specific details. Mechanical
controls are located outside the steamroom, a remote sensor is required for
all controls
12. Install anti-water hammer device as required.
13. Provide access to both ends of the steambath generator for servicing.
Steam Bath Generator (Sizing and Selection)
Measure the length, width and height (in feet) of the steam shower. Multiply
the three measurements together to get the basic volume in cubic feet.
L xx W
W xx H
H =
= C
CUBIC F
FEET xx %
% ((wall ffinish)
Add the cubic footage to one of the wall finishes
Ceramic Tile
25%
Natural Stone
100%
Fiber Glass/Acrylic
0%
Steam Line 50ft+
20%
Glass Block Wall
10%
Steam Line Subject to Freezing
25%
Glass Wall
10%
Locating the Steamcore Steam Generator Unit
Example:
A ceramic steam shower with the demensions 7ft
length by 5ft wide and 7ft high (7ft x 5ft x 7ft =
245), is 245 Cubic feet.
Since the steam shower has ceramic wall finishes,
it then requires a 25% cubic footage increase.
(Ceramic tile) 25% x (steam shower) 245 =
61.25 ft
The wall finish cubic feet is then added to the
origin dimensions to calculate the total cubic,
which in this case is 306.25 ft.
(ceramic tile) 61.25 + (steam shower) 245 =
306.25 ft
Now select the next size of Steamcore model
generator which exceeds the calculated room
cubic feet. This case the KWS (9000 watts)
generator is required. If there is doubt in size, it is
recommended to choose the next larger size.
Summary of Contents for KWS 10.5
Page 25: ...s ight s Page 25...
Page 26: ...Page 26...

