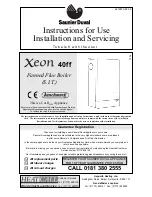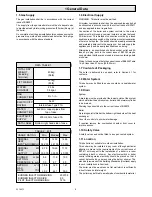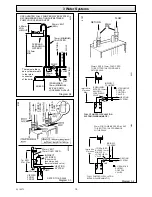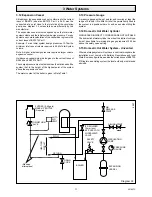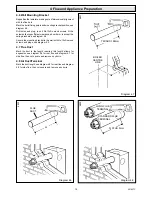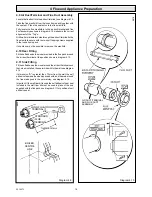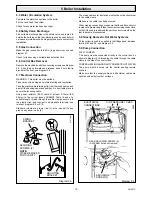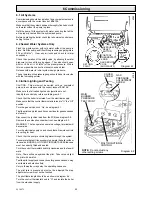
7
221657C
MINIMUM CLEARANCES FROM WALLS,
CEILING, FLOOR, CUPBOARD, WORKTOPS
AND INFLAMMABLE MATERIALS
Diagram 1.2
500mm
Additional clearances may be
required for installation
65mm
6mm
6mm
FRONT
VIEW
100mm
0081N
SIDE OR
REAR FLUE
5mm
5mm
1 General Data
TABLE 3. COMPARTMENT AIR VENTS
VENTILATION
REQUIREMENTS
VENTILATION
FROM
ROOM
OR SPACE
VENTILATION
FROM
OUTSIDE
HIGH LEVEL
VENT AREA
LOW LEVEL
VENT AREA
cm
2
in
2
cm
2
in
2
132
66
20
10
132
66
20
10
7052
1.12 Boiler Clearances
Refer to diagram 1.2.
This boiler must be positioned so that at least the minimum
operational and servicing clearances are provided.
Additional clearances may be required for installation.
If fixtures are positioned next to the boiler they should be made
removable for access to pipework.
At least a minimum clearance of 500mm must be left in front of
the boiler for servicing, see diagram 1.2.
1.13 Room Ventilation
The boiler is room sealed and does not require the room or
space containing it to have permanent air vents.
1.14 Boilers in a Compartment
Where the installation of the boiler will be in an unusual position,
special requirements are needed, the current issue of BS6798
gives detailed guidance on these requirements.
A compartment used to enclose the boiler must be designed
and constructed specifically for this purpose. An existing
cupboard or compartment modified for the purpose may be
used. Details of essential requirements for cupboard or
compartment design are given in the current issue of BS6798.
The doorway opening should be of sufficient size to allow for
easy removal of the boiler.
Where the boiler is fitted in a cupboard or compartment,
permanent high and low level ventilation must be provided. The
minimum ventilation areas required are given in Table 3.
1.15 Timber Frame Building
If the boiler is to be installed in a timber frame building it should
be fitted in accordance with the Institute of Gas Engineers
document IGE/UP/7/1998. If in doubt seek advice from the local
gas undertaking or Hepworth Heating Ltd.
1.16 Heating System Controls
The heating system should have installed: a programmer and
room thermostat controlling the boiler.
Thermostatic radiator valves may be installed in addition to the
room thermostat.
Note: For further information, see The Building Regulations
1991 - Conservation of fuel and power, 1995 edition - Appendix
G, table 4b.

