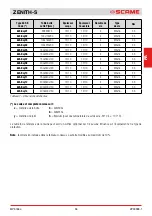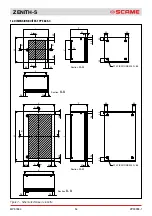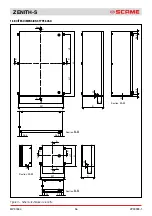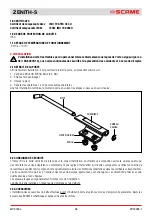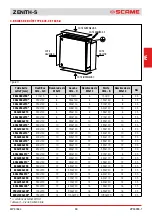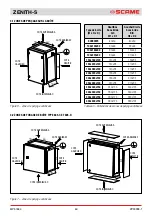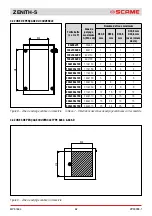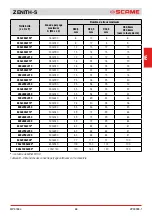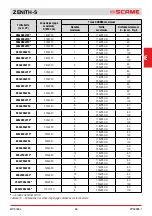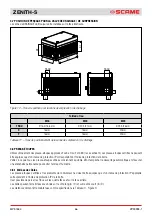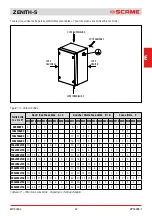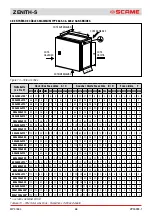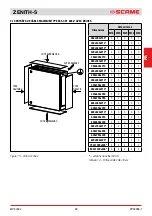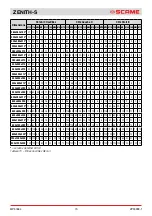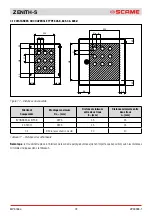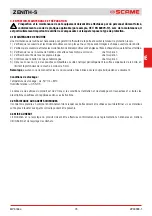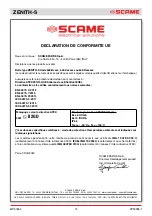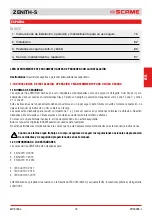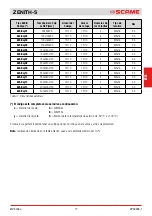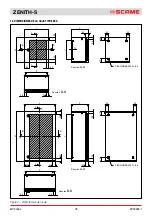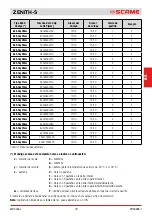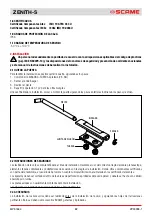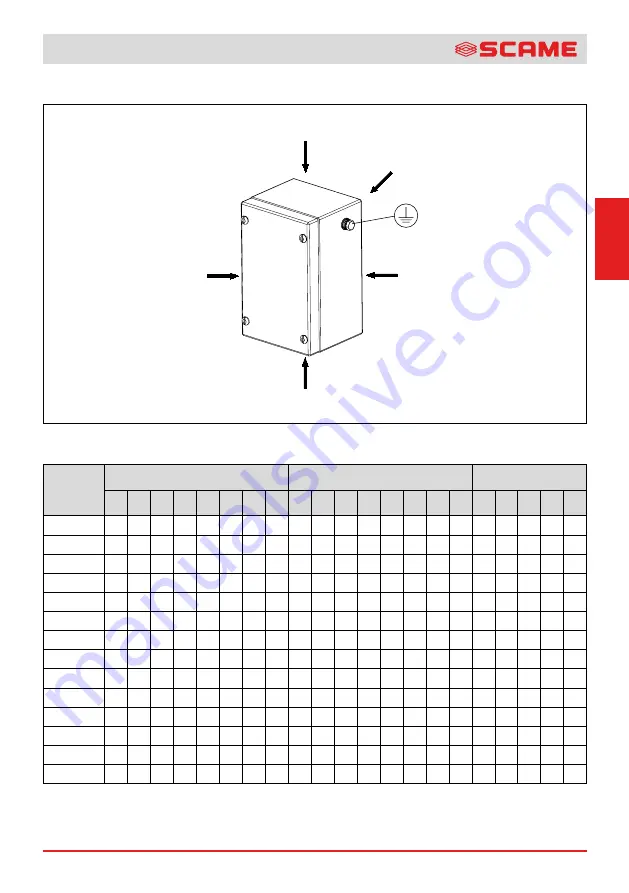
FR
ZENITH-S
MP37634
ZP90993-1
67
Tous les trous doivent être percés conformément au tableau 7 pour la version sans bride et 8 avec bride :
COTE
GAUCHE D
COTÉ SUPÉRIEUR A
COTE INFERIEUR C
COTE
DROIT B
COTÉ ARRIÈRE F
Figure 13 – Côtés d'entrée
Taille boîte
(L x H x P)
Haut / Bas Face côtés A / C
Gauche / Droite Face côtés B / D
Face arrière F
M12 M16 M20 M25 M32 M40 M50 M63 M12 M16 M20 M25 M32 M40 M50 M63 M16 M20 M25 M32 M40
90X90X75
6
3
2
2
1
-
-
-
6
3
2
2
1
-
-
-
2
2
2
-
-
100x100x90
8
4
3
2
1
1
-
-
8
4
3
2
1
1
-
-
2
2
2
-
-
100x160x90
8
4
3
2
1
1
-
-
12
9
5
3
2
2
-
-
2
2
2
-
-
100x220x90
8
4
3
2
1
1
-
-
16 10
7
5
4
3
-
-
3
3
3
3
-
150x160x120
20 12
8
6
3
2
1
1
20 12
8
6
3
2
1
1
3
3
3
3
1
150x220x120
20 12
8
6
3
2
1
1
30 18 11
8
5
3
2
2
3
3
3
3
1
150x280x120
20 12
8
6
3
2
1
1
40 24 14 10
6
4
3
2
3
3
3
3
1
200x220x120
26 15 10
8
5
3
2
2
30 18 11
8
5
3
2
2
3
3
3
3
1
200x280x120
26 15 10
8
5
3
2
2
40 24 14 10
6
4
3
2
3
3
3
3
1
250x280x120
34 21 12 10
5
3
3
2
40 24 14 10
6
4
3
2
3
3
3
3
1
250x340x150
45 28 18 14
8
5
3
2
60 40 24 20 10
7
4
3
3
3
3
3
1
300x340x150
50 34 21 17 10
6
4
3
60 40 24 20 10
7
4
3
3
3
3
3
1
300x400x150
50 34 21 17 10
6
4
3
60 46 27 21 12
8
5
4
3
3
3
3
1
400x400x150
60 46 27 21 12
8
5
4
60 46 27 21 12
8
5
4
3
3
3
3
1
Tableau 12 – Côté mural sans bride - Dispositions d'entrée standard

