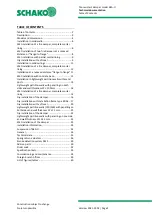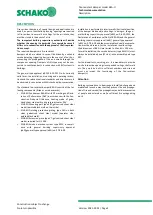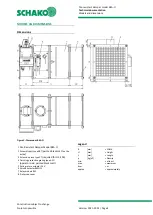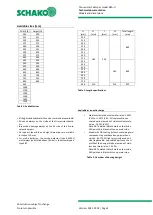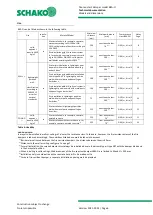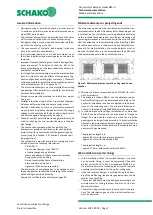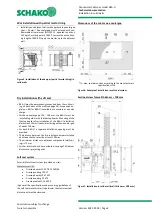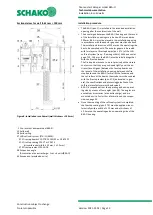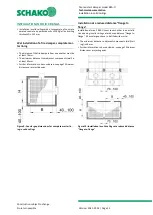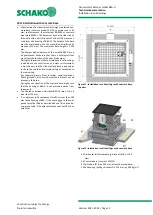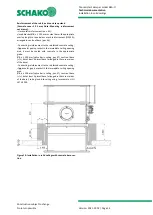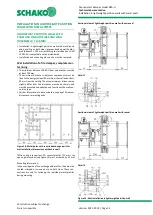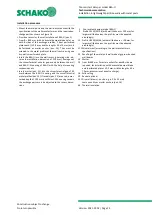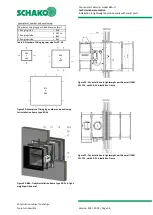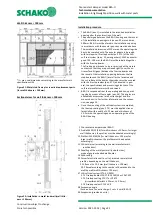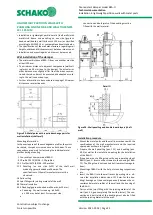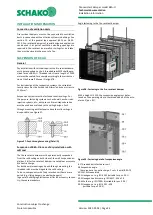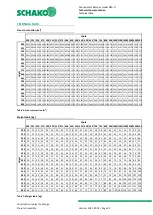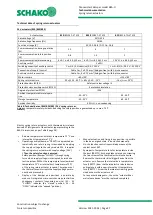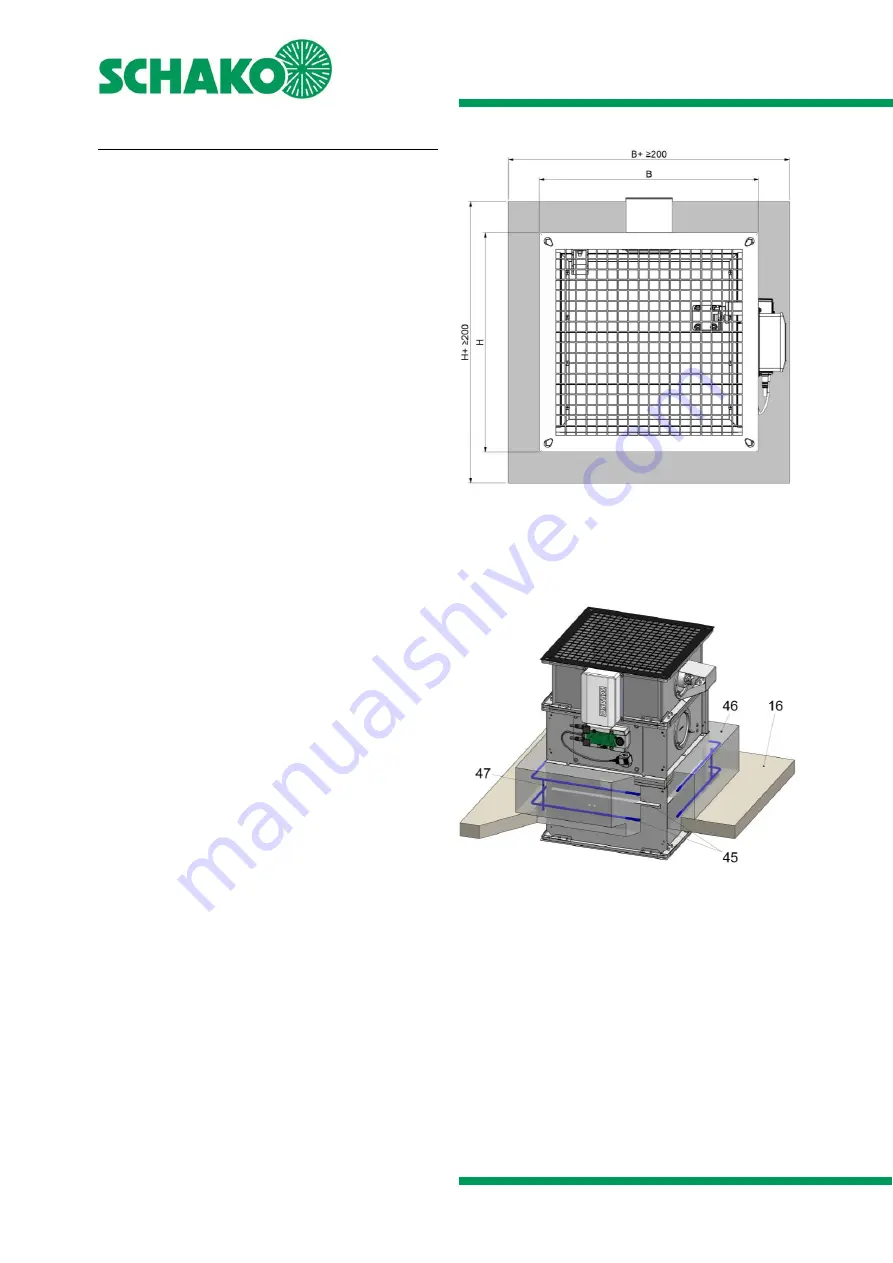
Fire-resistant damper model BKA-Ü
Technical documentation
Installation in solid ceilings
Construction subject to change
No return possible
Version: 2021-07-01 | Page 12
Wet installation with concrete base
•
Construction of a circumferential, straight reinforced con-
crete base
(concrete grade: C20/25; concrete cover ≥ 35
mm; reinforcement: concrete steel BSt500S or concrete
steel mats B500A). The base must be constructed circum-
ferentially with a wall thickness of at least 100 mm, meas-
ured from the housing of BKA-Ü. The height of the base
must be maintained up to the prescribed installation di-
mension (210 mm). The maximum base height is
≤
550
mm.
The damper blade clearance of the installed BKA-Ü must
be guaranteed. Make sure that there is nothing left that
may affect the function of the new fire damper.
During the formation of the concrete base in solid ceilings,
in addition to the constructive anti-crack reinforcement,
it must be ensured that the concrete base is applied di-
rectly to the reinforced concrete ceiling or connected to
the raw ceiling.
Any separating layers (floor coverings, seals, insulations,
floating screeds, etc.) must be removed or must not be
present in this area.
During the construction of the concrete base, make sure
that the housing of BKA-Ü is not pressed inwards (rein-
forcement).
•
The clearance between individual BKA-Üs (max. 2) must
be at least 70 mm.
•
If an adjacent solid component (wall) is closer than 100
mm to the housing of BKA-Ü, the existing gap to this com-
ponent must be filled as described above. This option be-
comes available if the adjacent component has F90 char-
acteristics.
Figure 11: Installation in solid ceilings with concrete base,
top view
Figure 12:
Installation in solid ceilings with concrete base
45 Horizontal reinforcement e.g. bracket (
Ø 8; e ≤ 150
mm)
46 Concrete base (concrete C20/25)
47 Splice bars (
Ø 8; e ≤ 500 mm;
at least 4 pieces/base)
16 Solid ceiling (ceiling thickness D
≥
125 mm;
ρ
≥
500 kg/m³)


