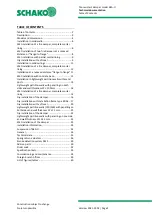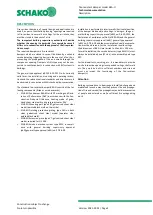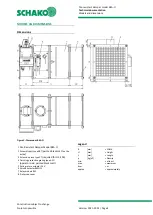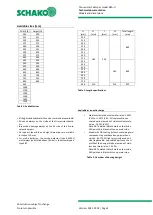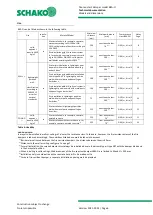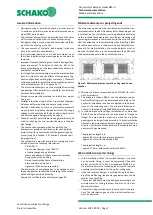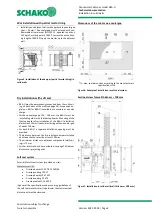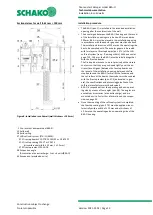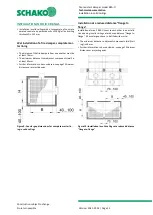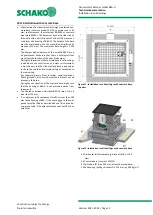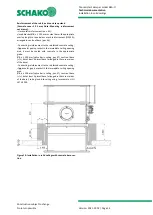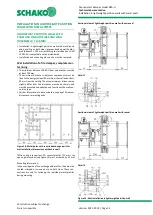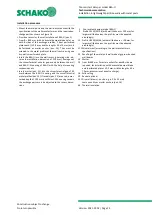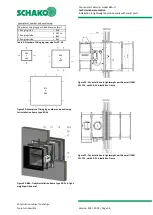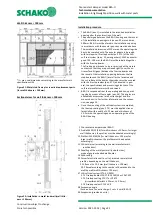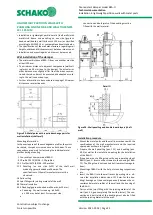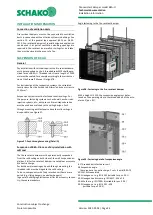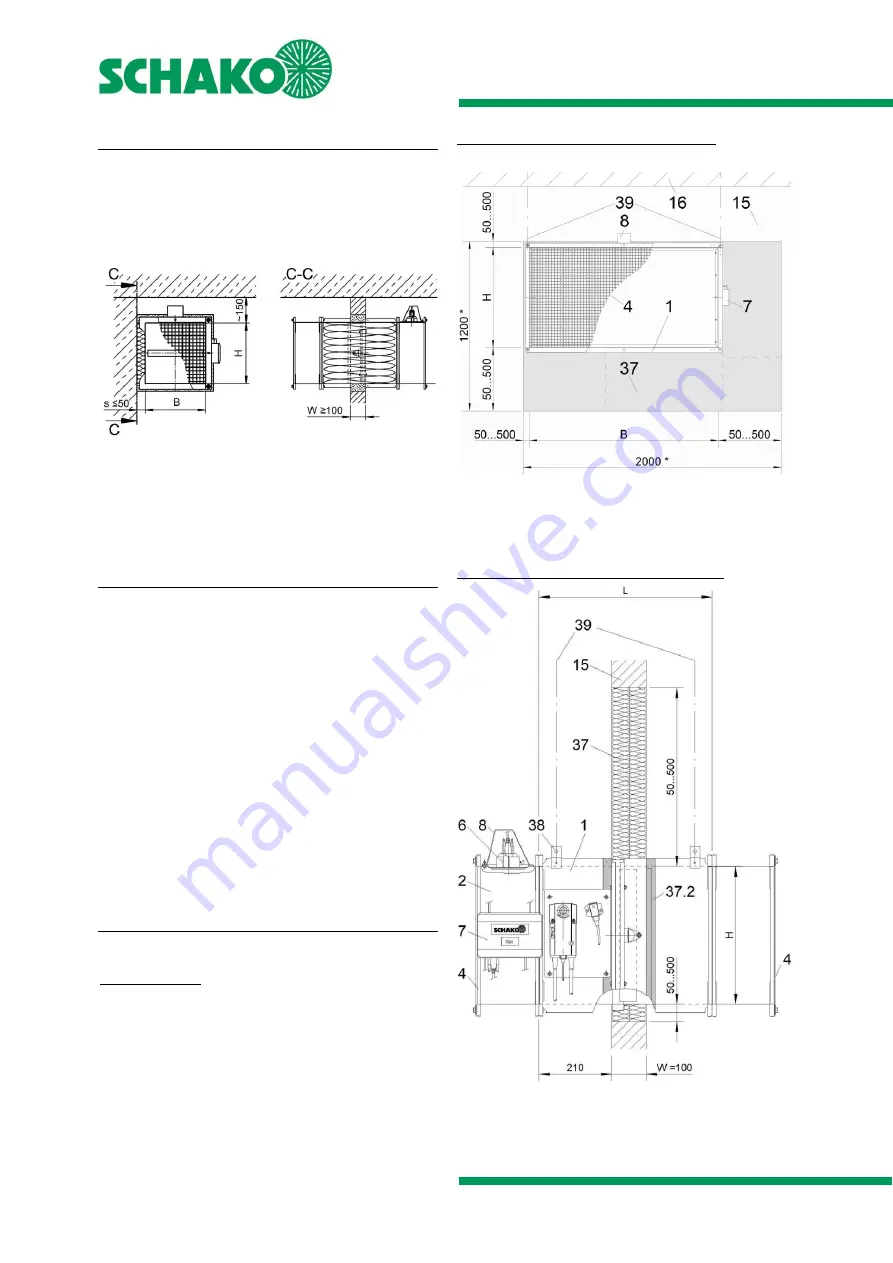
Fire-resistant damper model BKA-Ü
Technical documentation
Installation in solid walls
Construction subject to change
No return possible
Version: 2021-07-01 | Page 9
Wet installation with partial mortar lining
Installation on adjacent walls with appropriate annular gap
sizes
50 mm. The annular gap must be closed with non-
flammable mineral wool (EN13501-
1, apparent density ≥
150 kg/m³, melting point ≥ 1000 °C) across the entire hous-
ing length of BKA-EN. Apply the mortar up to the adjacent
wall.
Figure 5: Installation of the damper (partial mortar lining) in
solid walls
Dry installation with soft seal
BKA-Ü must be permanently suspended from the solid ceil-
ing on both sides of the wall (see page 24). Suspension an-
gle (pos. 38) for BKA-Ü is available as accessory at an extra
charge.
With an annular gap of 50 - 100 mm, the BKA-Ü must be
installed together with the firestop boards. Mounting of the
firestop boards after installation of the BKA-Ü (installation
dimension 210 mm) is possible starting with an annular gap
of about 100 mm.
For each BKA-Ü, a separate installation opening must be
provided.
The distance between the fire-resistant dampers installed
next to each other must be at least 200 mm.
The minimum distance to adjacent components (wall/ceil-
ing) is 75 mm.
Further information to be considered: see page 7 Minimum
distances or projecting ends
Soft seal system
Permissible soft seal system (provided on site):
Manufacturer Hilti
•
Firestop boards CFS-CT B 1S 140/50
•
Firestop coating CFS-CT
•
Firestop boards CP 673 PF
•
Firestop coating CP 673
•
Firestop sealant CFS-S ACR
In general, the specifications and processing guidelines of
the soft seal manufacturer (in particular the maximum seal
dimensions) must be observed.
Dimensions of the min./max. annular gap
*)
≙
max. seal dimensions according to the manufacturer's
specifications Hilti
Figure 6: Example of installation in soft seal system
Sectional view for wall thickness = 100 mm
Figure 7: Installation in solid wall (wall thickness = 100 mm)
W


